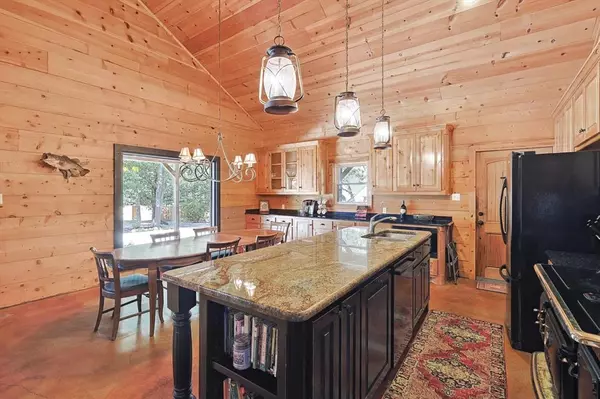
3 Beds
2 Baths
2,468 SqFt
3 Beds
2 Baths
2,468 SqFt
Key Details
Property Type Single Family Home
Sub Type Single Family Residence
Listing Status Active
Purchase Type For Sale
Square Footage 2,468 sqft
Price per Sqft $322
Subdivision Shady Point Acres
MLS Listing ID 20546261
Style Traditional
Bedrooms 3
Full Baths 2
HOA Y/N None
Year Built 2011
Annual Tax Amount $9,985
Lot Size 0.482 Acres
Acres 0.4817
Property Description
This beautiful, log cabin home is tucked away among tall mature trees and features a wraparound porch. 5 min to Grapevine Lake with direct access to Northshore hiking-biking trails. The gorgeous iron front door opens to a grand staircase and an open floorplan living area. The completely custom kitchen has a large granite island and a wall of cabinets for tons of storage. You will find pine, spruce, and cedar wood planks throughout. An entertainer's backyard has a covered patio, a built-in grill, a concrete pad for RV parking, and a pool perfect for cooling off in the Texas heat. This is a rare opportunity to own a log cabin home in a quiet, secluded neighborhood by the lake, in the heart of the city! You are minutes away from shopping, dining, and entertainment and it's only 10 minutes to Highway 121, 635, and I35.
Location
State TX
County Denton
Direction From FM2499, head west on Lakeside Pkwy. You will drive into Lakeside shopping and entertainment and see all of the wonderful restaurants. Take the traffic circle and exit onto Sandy Ln into a beautiful neighborhood. Turn right on Heritage Ln and follow the tree-lined street to Elmwood.
Rooms
Dining Room 1
Interior
Interior Features Cable TV Available, Cathedral Ceiling(s), Decorative Lighting, Double Vanity, Eat-in Kitchen, Granite Counters, Kitchen Island, Natural Woodwork, Open Floorplan, Walk-In Closet(s)
Heating Central, Electric, Fireplace(s)
Cooling Attic Fan, Ceiling Fan(s), Central Air, Electric
Flooring Concrete, Wood
Fireplaces Number 1
Fireplaces Type Decorative, Living Room, Stone, Wood Burning
Appliance Dishwasher, Disposal, Electric Range, Microwave
Heat Source Central, Electric, Fireplace(s)
Exterior
Exterior Feature Built-in Barbecue, Covered Patio/Porch, Outdoor Shower
Fence Back Yard, Gate, Wood
Pool Fenced, Gunite, In Ground, Outdoor Pool, Pump
Utilities Available Asphalt, City Water, Electricity Connected, Septic
Roof Type Metal
Garage No
Private Pool 1
Building
Story One and One Half
Foundation Pillar/Post/Pier
Level or Stories One and One Half
Structure Type Cedar,Log,Rock/Stone,Wood
Schools
Elementary Schools Old Settlers
Middle Schools Shadow Ridge
High Schools Flower Mound
School District Lewisville Isd
Others
Restrictions No Known Restriction(s)
Ownership See Agent
Acceptable Financing Cash, Conventional, FHA, VA Loan
Listing Terms Cash, Conventional, FHA, VA Loan


Find out why customers are choosing LPT Realty to meet their real estate needs







