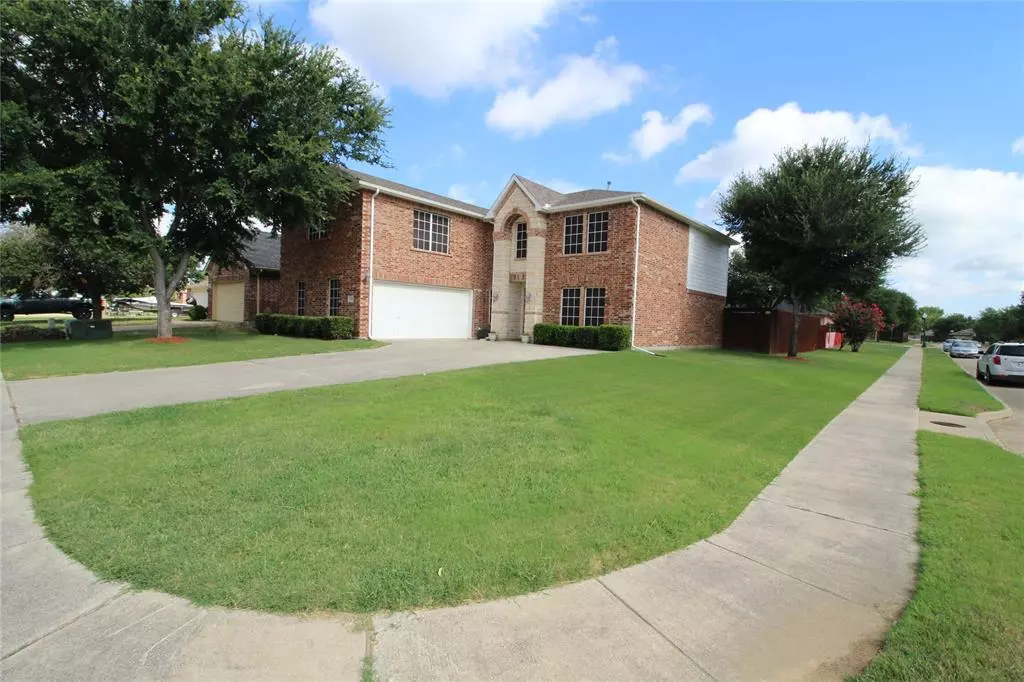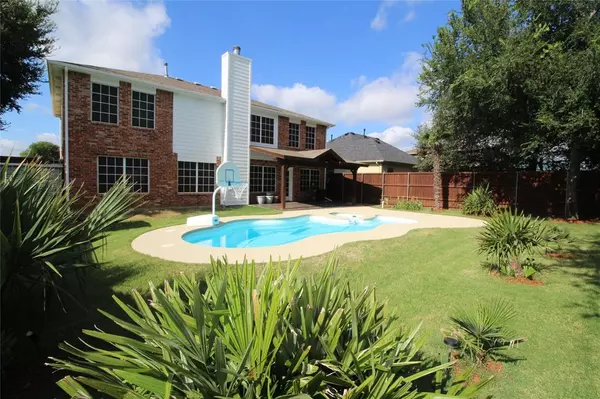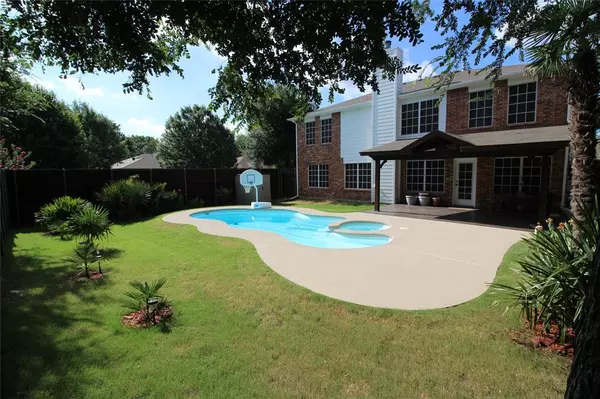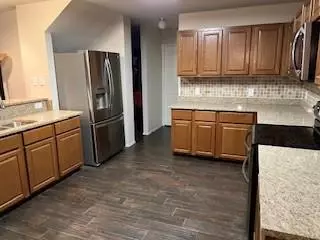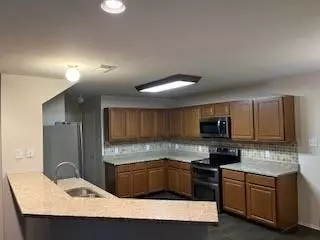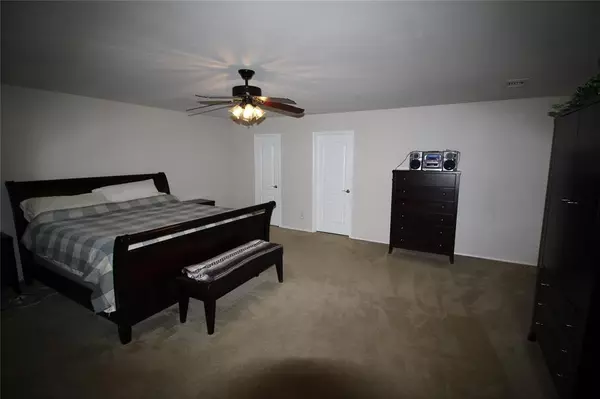
5 Beds
3 Baths
3,388 SqFt
5 Beds
3 Baths
3,388 SqFt
Key Details
Property Type Single Family Home
Sub Type Single Family Residence
Listing Status Pending
Purchase Type For Sale
Square Footage 3,388 sqft
Price per Sqft $138
Subdivision Corinth Farms 5
MLS Listing ID 20628061
Style Traditional
Bedrooms 5
Full Baths 3
HOA Fees $120/ann
HOA Y/N Mandatory
Year Built 2004
Annual Tax Amount $9,045
Lot Size 8,712 Sqft
Acres 0.2
Property Description
Location
State TX
County Denton
Community Curbs, Jogging Path/Bike Path, Park, Playground
Direction From Corinth Parkway go east on Fieldwood and left on wagon wheel to Buckboard Cir
Rooms
Dining Room 2
Interior
Interior Features Cable TV Available, Chandelier, Decorative Lighting, Double Vanity, Granite Counters, High Speed Internet Available, Pantry, Walk-In Closet(s), Second Primary Bedroom
Heating Central, Natural Gas
Cooling Central Air, Electric
Flooring Carpet, Ceramic Tile, Vinyl
Fireplaces Number 1
Fireplaces Type Gas Logs, Gas Starter, Wood Burning
Appliance Dishwasher, Disposal, Dryer, Electric Range, Electric Water Heater, Microwave, Double Oven, Refrigerator, Washer
Heat Source Central, Natural Gas
Laundry Electric Dryer Hookup, Utility Room, Full Size W/D Area
Exterior
Exterior Feature Covered Patio/Porch, Rain Gutters, Private Yard
Garage Spaces 2.0
Fence Privacy, Wood
Pool Fiberglass, Heated, In Ground, Pool/Spa Combo, Private, Separate Spa/Hot Tub
Community Features Curbs, Jogging Path/Bike Path, Park, Playground
Utilities Available City Sewer, City Water, Curbs
Roof Type Composition
Total Parking Spaces 2
Garage Yes
Private Pool 1
Building
Lot Description Corner Lot, Sprinkler System
Story Two
Foundation Slab
Level or Stories Two
Structure Type Brick
Schools
Elementary Schools Shady Shores
Middle Schools Lake Dallas
High Schools Lake Dallas
School District Lake Dallas Isd
Others
Ownership Hindman
Acceptable Financing Cash, Conventional, FHA, VA Loan
Listing Terms Cash, Conventional, FHA, VA Loan
Special Listing Condition Aerial Photo


Find out why customers are choosing LPT Realty to meet their real estate needs


