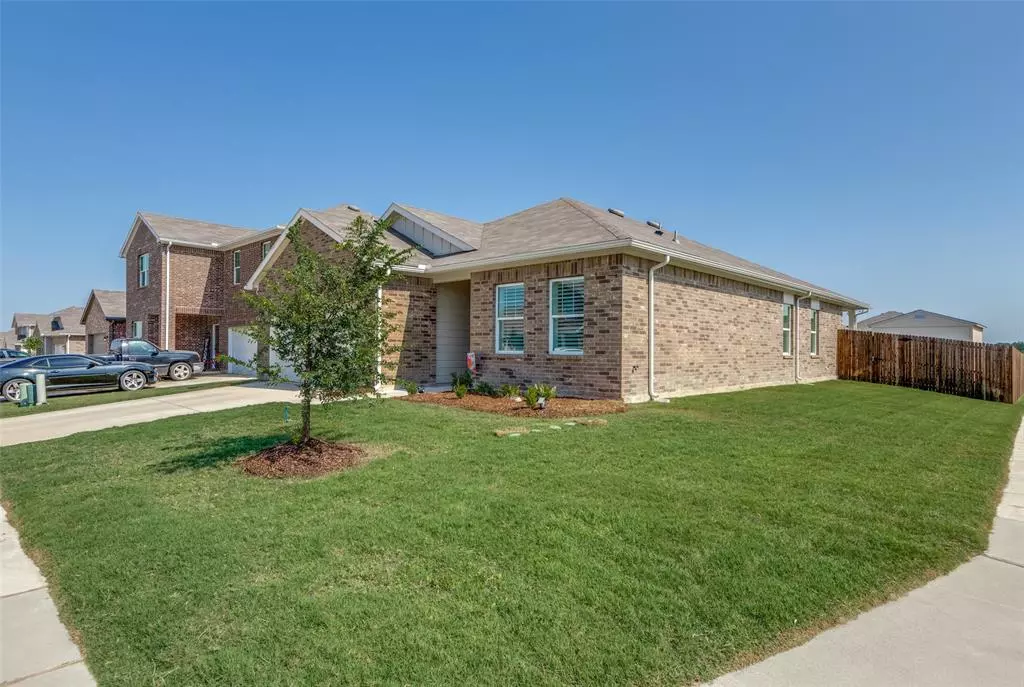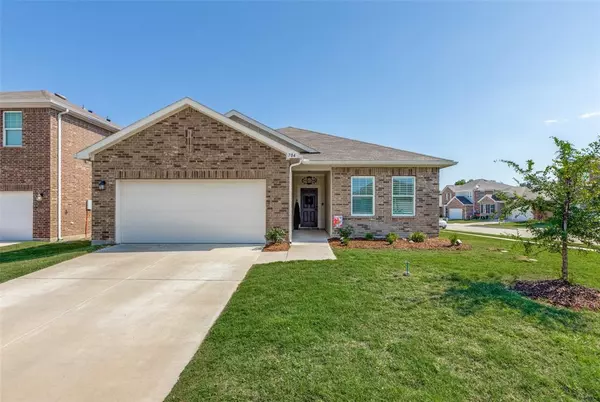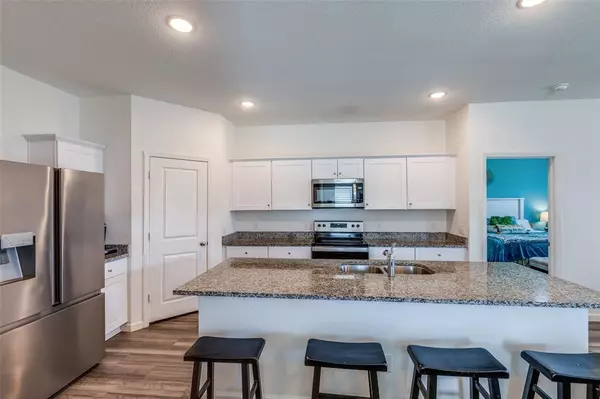
4 Beds
2 Baths
1,802 SqFt
4 Beds
2 Baths
1,802 SqFt
OPEN HOUSE
Sat Nov 30, 12:00pm - 2:00pm
Key Details
Property Type Single Family Home
Sub Type Single Family Residence
Listing Status Active
Purchase Type For Sale
Square Footage 1,802 sqft
Price per Sqft $194
Subdivision Pecan Grove Ph Iv
MLS Listing ID 20643584
Style Traditional
Bedrooms 4
Full Baths 2
HOA Fees $250
HOA Y/N Mandatory
Year Built 2021
Annual Tax Amount $5,700
Lot Size 7,318 Sqft
Acres 0.168
Lot Dimensions 121x61
Property Description
Beautiful 4 bedroom, 2 bath home on a corner lot in Pecan Grove. Wood floors have been extended throughout the home (other than secondary bedrooms). Plantation shutters throughout. Open floor plan and neutral colors throughout. Being situated on a corner lot gives extra yard space in the front and back of home and added privacy. This darling Starlight home built in 2021 is a gem. Brand new community pool just down the street on Cherry Blossom and Azalea Run Dr.
Outbuilding (12x16 man cave) has been added to the backyard giving you extra living space which can be used as an office, bedroom or media room
Location
State TX
County Collin
Community Pool
Direction I-75 to 478 (Colling County Outer Loop) - go East, turn left on Foster Crossing Rd., turn left on Zelkova Blvd.., turn right on Cherry Blossom - 704 Cherry Blossom
Rooms
Dining Room 1
Interior
Interior Features Built-in Features, Cable TV Available, Decorative Lighting, Eat-in Kitchen, Granite Counters, High Speed Internet Available, Kitchen Island, Open Floorplan, Pantry, Walk-In Closet(s), Wired for Data
Heating Central, Electric
Cooling Ceiling Fan(s), Central Air, Electric
Flooring Laminate
Appliance Dishwasher, Disposal, Electric Range, Electric Water Heater, Microwave, Vented Exhaust Fan
Heat Source Central, Electric
Laundry Electric Dryer Hookup, Utility Room, Full Size W/D Area, Washer Hookup
Exterior
Exterior Feature Covered Patio/Porch
Garage Spaces 2.0
Fence Back Yard, Wood
Community Features Pool
Utilities Available Cable Available, City Sewer, City Water, Concrete, Curbs, Electricity Connected, Individual Gas Meter, Individual Water Meter, Sidewalk
Roof Type Asphalt
Total Parking Spaces 2
Garage Yes
Building
Lot Description Corner Lot
Story One
Foundation Slab
Level or Stories One
Structure Type Brick,Siding
Schools
Elementary Schools Judith Harlow
Middle Schools Clemons Creek
High Schools Anna
School District Anna Isd
Others
Restrictions Deed
Ownership Gabriel Bowden
Acceptable Financing Cash, Conventional, VA Loan
Listing Terms Cash, Conventional, VA Loan


Find out why customers are choosing LPT Realty to meet their real estate needs







