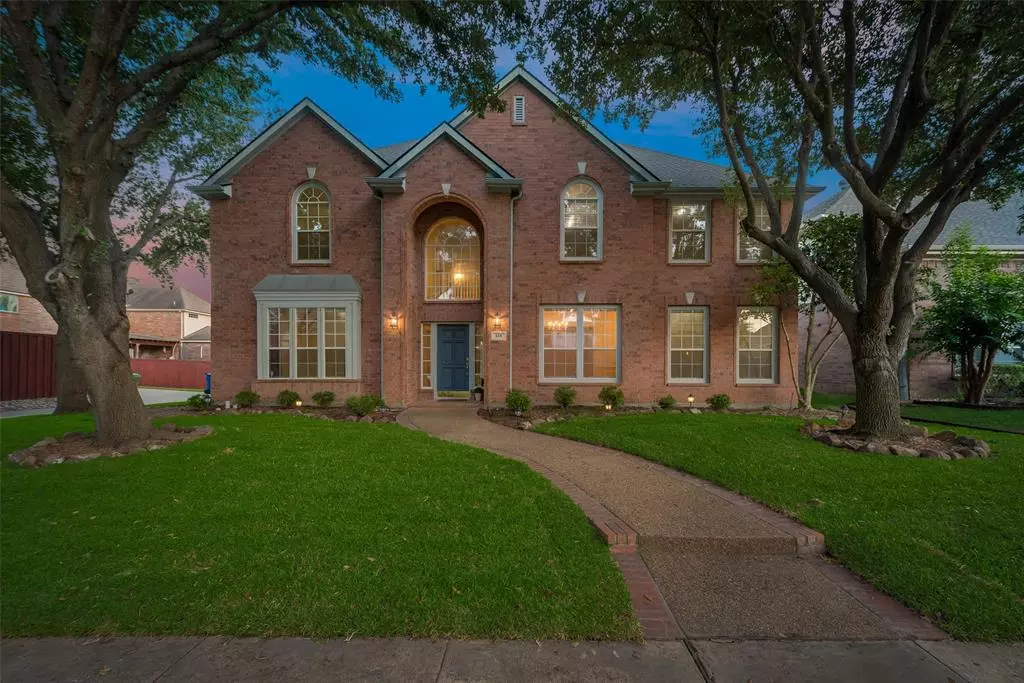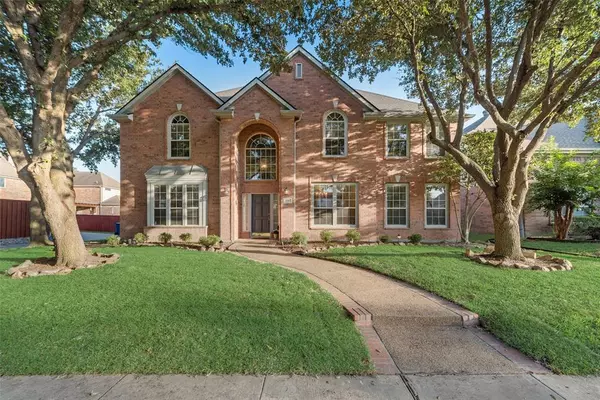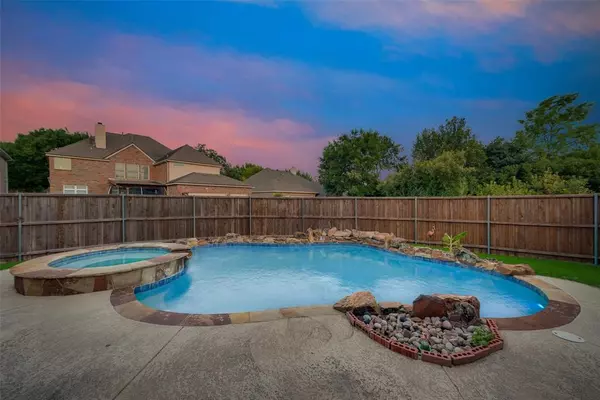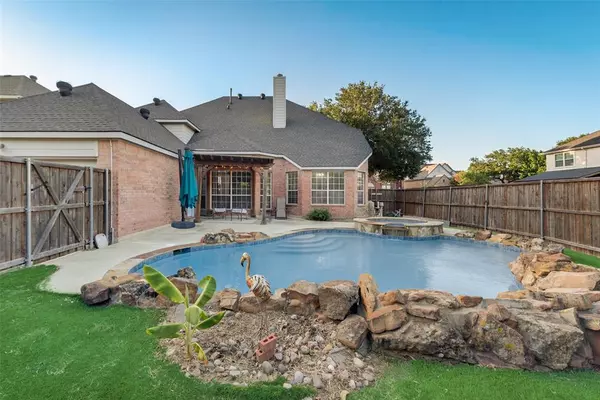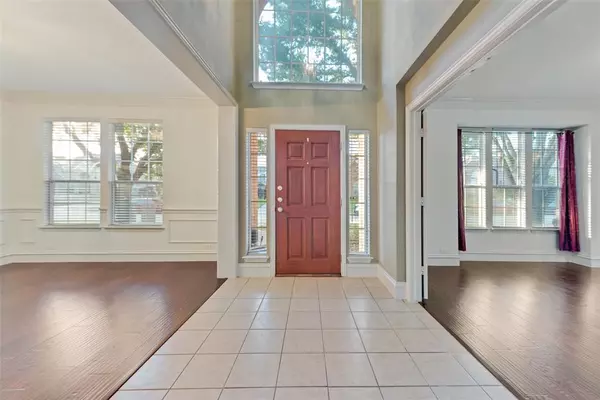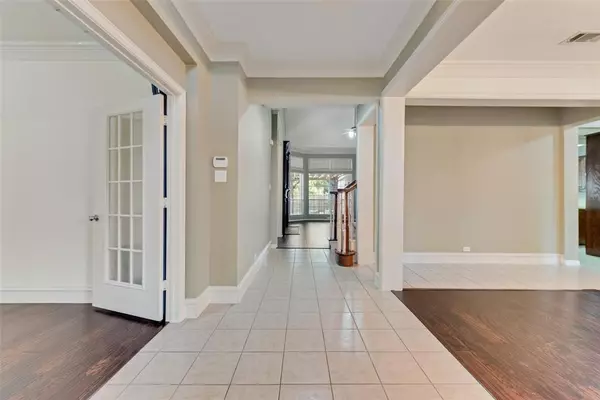
4 Beds
3 Baths
3,495 SqFt
4 Beds
3 Baths
3,495 SqFt
Key Details
Property Type Single Family Home
Sub Type Single Family Residence
Listing Status Active
Purchase Type For Sale
Square Footage 3,495 sqft
Price per Sqft $168
Subdivision Hills At Firewheel 3
MLS Listing ID 20666022
Style Traditional
Bedrooms 4
Full Baths 3
HOA Fees $270/ann
HOA Y/N Mandatory
Year Built 2001
Annual Tax Amount $8,775
Lot Size 7,361 Sqft
Acres 0.169
Property Description
Location
State TX
County Collin
Direction From Bush take Campbell Rd north and east until Blackwood Dr. Go north until Weeping Willow Rd. Go east until Spicewood Dr. Go north until Green Apple Dr.
Rooms
Dining Room 2
Interior
Interior Features Built-in Features, Decorative Lighting, Granite Counters, High Speed Internet Available, Open Floorplan, Pantry
Heating Central
Cooling Central Air
Flooring Carpet, Ceramic Tile, Wood
Fireplaces Number 1
Fireplaces Type Gas Starter, Living Room
Appliance Dishwasher, Disposal, Electric Cooktop, Electric Oven, Microwave, Refrigerator
Heat Source Central
Laundry Full Size W/D Area
Exterior
Garage Spaces 2.0
Fence Fenced
Pool Gunite, Heated, Pool/Spa Combo
Utilities Available Alley, City Sewer, City Water
Roof Type Composition
Total Parking Spaces 2
Garage Yes
Private Pool 1
Building
Lot Description Interior Lot
Story Two
Foundation Slab
Level or Stories Two
Structure Type Brick
Schools
Elementary Schools Stinson
Middle Schools Otto
High Schools Williams
School District Plano Isd
Others
Restrictions No Known Restriction(s)
Ownership see tax
Acceptable Financing Cash, Conventional, FHA, VA Loan
Listing Terms Cash, Conventional, FHA, VA Loan


Find out why customers are choosing LPT Realty to meet their real estate needs


