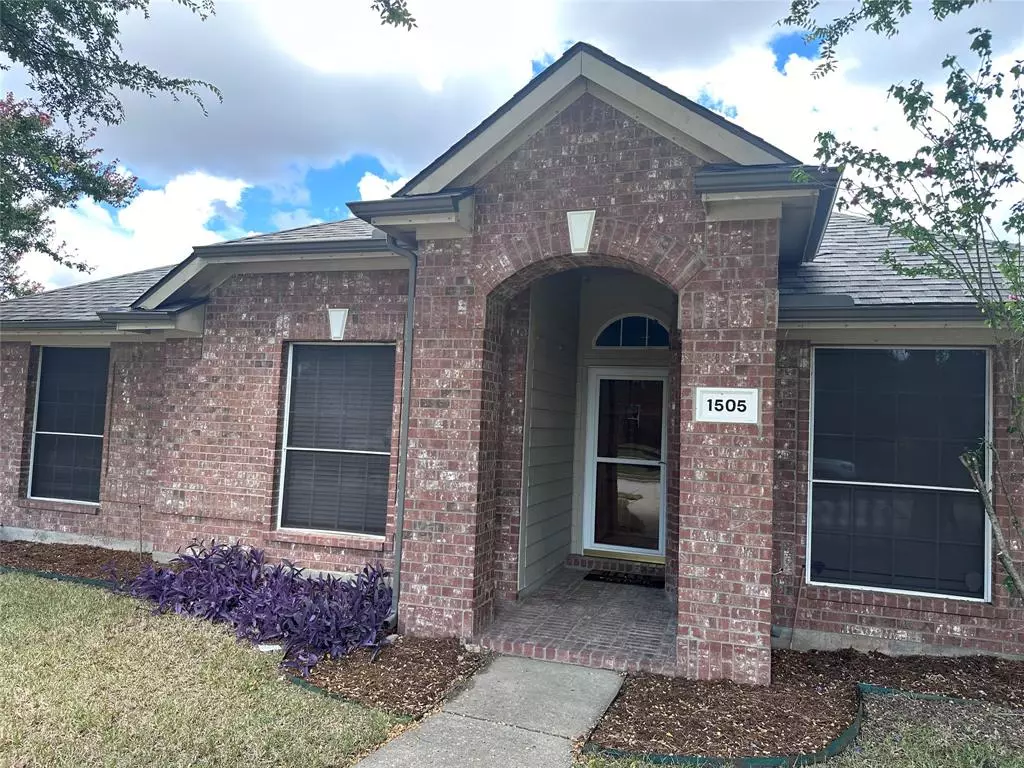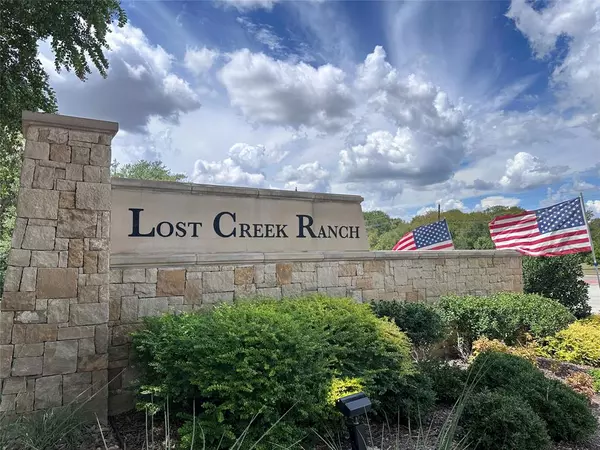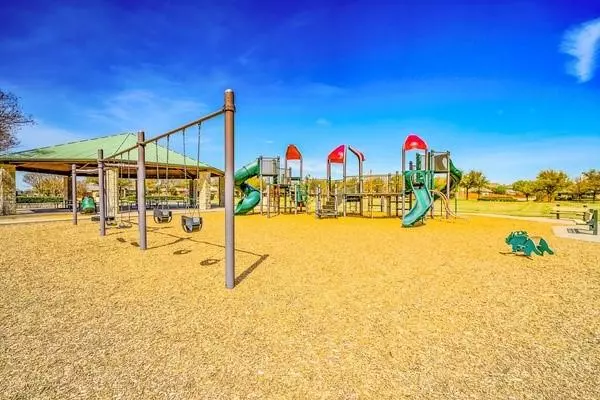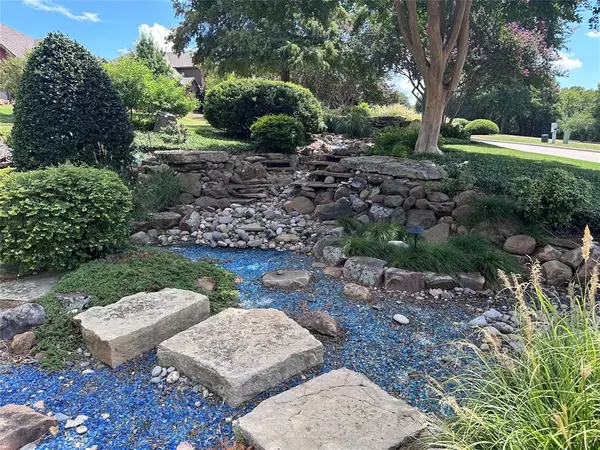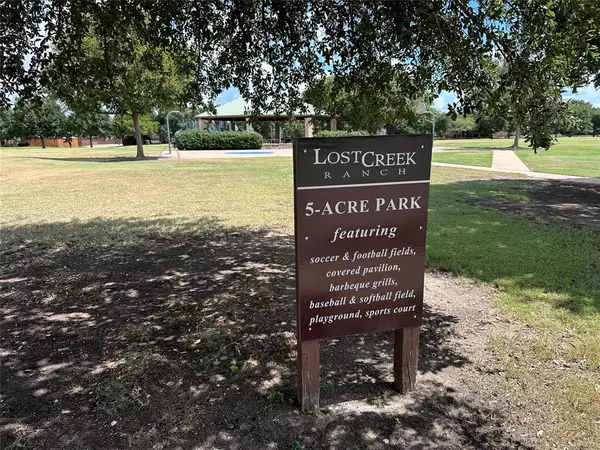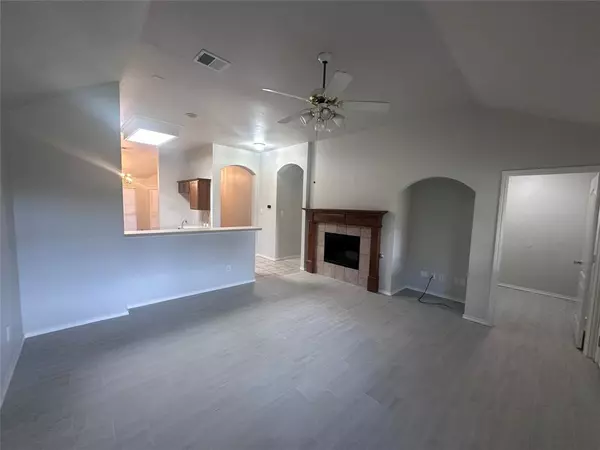
3 Beds
2 Baths
1,499 SqFt
3 Beds
2 Baths
1,499 SqFt
Key Details
Property Type Single Family Home
Sub Type Single Family Residence
Listing Status Active
Purchase Type For Rent
Square Footage 1,499 sqft
Subdivision Lost Creek Ranch Ph 1
MLS Listing ID 20717932
Style Traditional
Bedrooms 3
Full Baths 2
PAD Fee $1
HOA Y/N Mandatory
Year Built 2000
Lot Size 10,018 Sqft
Acres 0.23
Property Description
Location
State TX
County Collin
Direction From 75 go east on Stacy. Go south on Lost creek. drive past the pretty park and walking path. Go east on Vista Bend. House on left
Rooms
Dining Room 1
Interior
Interior Features Decorative Lighting, Double Vanity, Open Floorplan, Pantry, Vaulted Ceiling(s), Walk-In Closet(s)
Heating Central
Cooling Central Air
Flooring Ceramic Tile
Fireplaces Number 1
Fireplaces Type Wood Burning
Appliance Dishwasher, Disposal, Electric Cooktop, Electric Oven
Heat Source Central
Laundry Electric Dryer Hookup, In Hall, Utility Room, Full Size W/D Area, Washer Hookup
Exterior
Garage Spaces 2.0
Fence Back Yard, Fenced, Gate, Wood
Utilities Available Alley, Asphalt, City Sewer, City Water, Concrete, Curbs, Electricity Available, Electricity Connected, Individual Gas Meter, Individual Water Meter, Natural Gas Available, Sewer Available, Sidewalk, Underground Utilities
Roof Type Asphalt
Total Parking Spaces 2
Garage Yes
Building
Story One
Foundation Slab
Level or Stories One
Structure Type Brick
Schools
Elementary Schools Marion
Middle Schools Curtis
High Schools Allen
School District Allen Isd
Others
Pets Allowed Yes, Breed Restrictions, Call
Restrictions Animals,Building,Deed,Development,No Livestock,No Smoking,No Sublease,No Waterbeds,Pet Restrictions
Ownership call agent
Pets Description Yes, Breed Restrictions, Call


Find out why customers are choosing LPT Realty to meet their real estate needs


