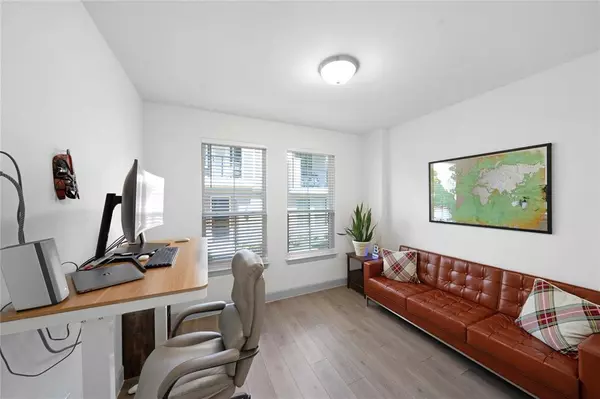
3 Beds
4 Baths
2,432 SqFt
3 Beds
4 Baths
2,432 SqFt
Key Details
Property Type Single Family Home
Sub Type Single Family Residence
Listing Status Active
Purchase Type For Sale
Square Footage 2,432 sqft
Price per Sqft $283
Subdivision Merion At Midtown Park
MLS Listing ID 20731772
Style Traditional
Bedrooms 3
Full Baths 3
Half Baths 1
HOA Fees $133/mo
HOA Y/N Mandatory
Year Built 2021
Lot Size 1,655 Sqft
Acres 0.038
Property Description
Location
State TX
County Dallas
Community Curbs
Direction From Dallas North Tollway S, Exit Royal, L on Royal, R on N Central Expy, L on Meadow, L on Minglewood, L on Milroy.
Rooms
Dining Room 1
Interior
Interior Features Cable TV Available, Chandelier, Decorative Lighting, Double Vanity, High Speed Internet Available, Kitchen Island, Open Floorplan, Pantry, Walk-In Closet(s), Second Primary Bedroom
Flooring Carpet, Ceramic Tile, Laminate
Appliance Dishwasher, Disposal, Gas Cooktop, Microwave, Vented Exhaust Fan
Laundry Utility Room, Full Size W/D Area
Exterior
Exterior Feature Covered Patio/Porch, Rain Gutters, Lighting
Garage Spaces 2.0
Fence None
Community Features Curbs
Utilities Available Alley, Cable Available
Total Parking Spaces 2
Garage Yes
Building
Lot Description Few Trees, Interior Lot, Landscaped, Sprinkler System, Subdivision
Story Three Or More
Level or Stories Three Or More
Structure Type Brick
Schools
Elementary Schools Lee Mcshan
Middle Schools Tasby
High Schools Conrad
School District Dallas Isd
Others
Ownership of record
Acceptable Financing Cash, Conventional
Listing Terms Cash, Conventional


Find out why customers are choosing LPT Realty to meet their real estate needs







