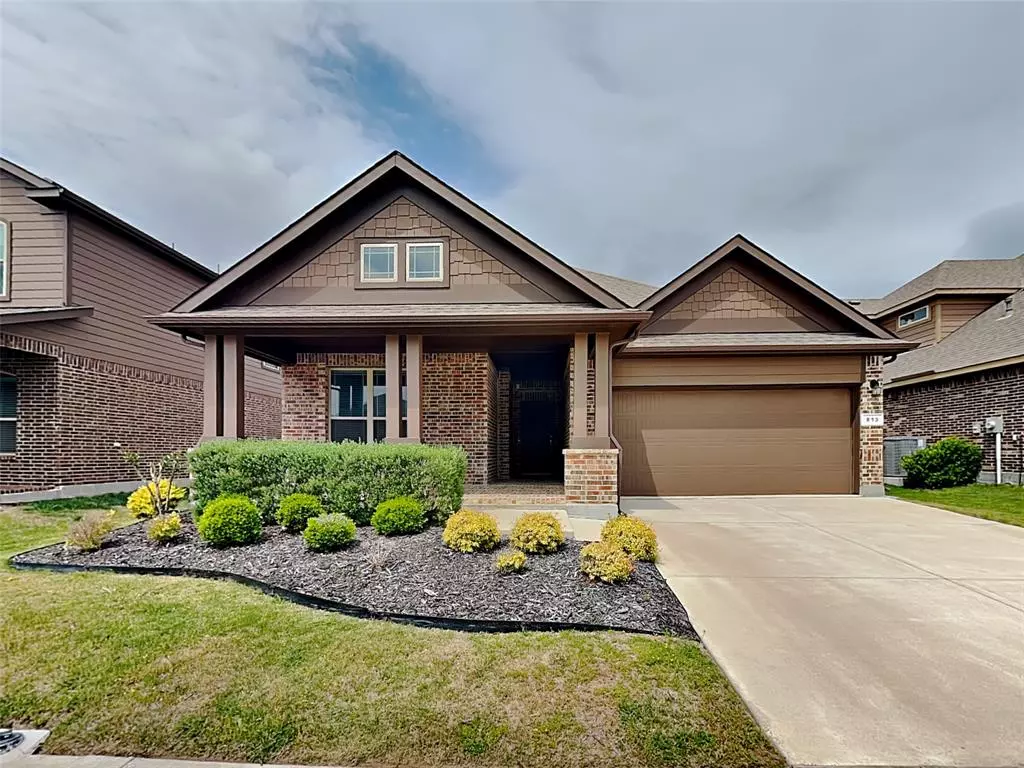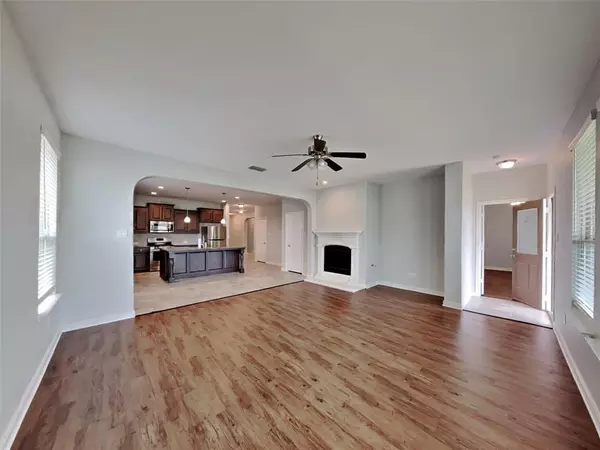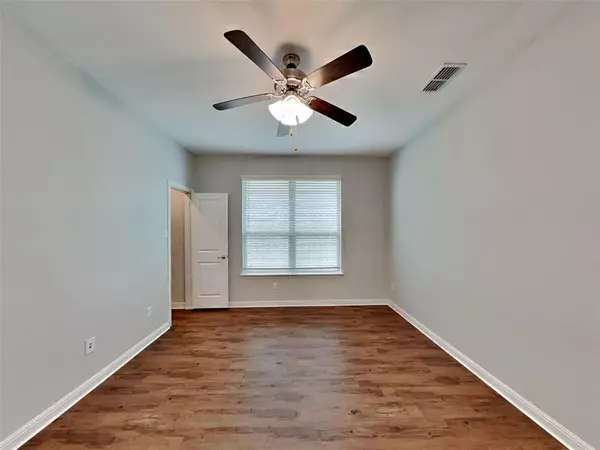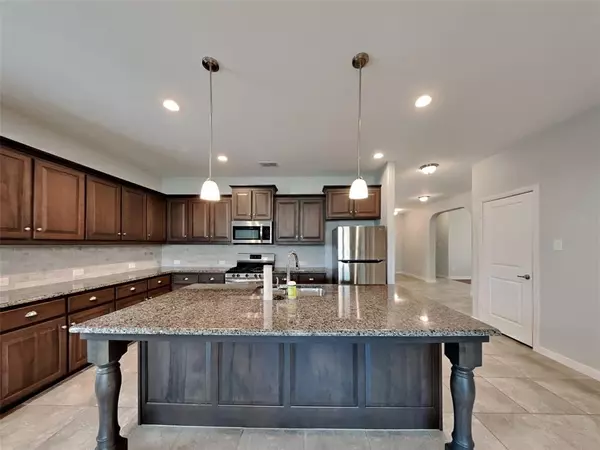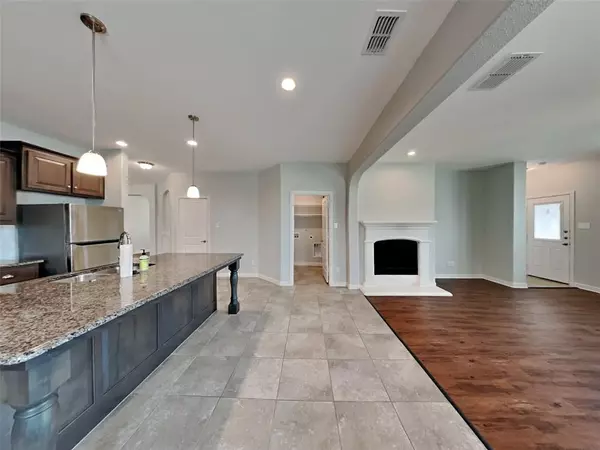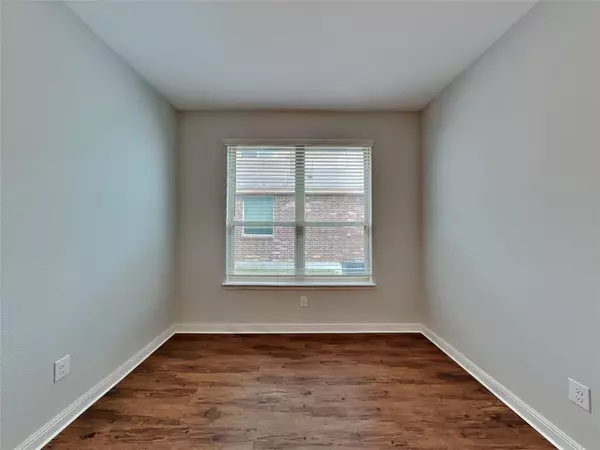
3 Beds
2 Baths
2,219 SqFt
3 Beds
2 Baths
2,219 SqFt
Key Details
Property Type Single Family Home
Sub Type Single Family Residence
Listing Status Active
Purchase Type For Rent
Square Footage 2,219 sqft
Subdivision Harvest Meadows Phas
MLS Listing ID 20740079
Bedrooms 3
Full Baths 2
HOA Y/N Mandatory
Year Built 2018
Lot Size 6,316 Sqft
Acres 0.145
Property Description
Location
State TX
County Denton
Direction Take I-35 North to 407, exit and go West to Cleveland Gibbs, go North to Homestead Way, turn West to model home located at 1704 Homestead Way.
Rooms
Dining Room 2
Interior
Heating Central, Natural Gas
Cooling Central Air, Electric
Appliance Built-in Gas Range, Dishwasher, Microwave, Refrigerator
Heat Source Central, Natural Gas
Exterior
Garage Spaces 2.0
Utilities Available City Sewer, City Water
Total Parking Spaces 2
Garage Yes
Building
Story One
Level or Stories One
Structure Type Brick
Schools
Elementary Schools Lance Thompson
Middle Schools Pike
High Schools Northwest
School District Northwest Isd
Others
Pets Allowed Yes, Breed Restrictions, Cats OK, Dogs OK, Number Limit
Restrictions No Smoking,No Sublease,Pet Restrictions
Ownership Of Record
Pets Description Yes, Breed Restrictions, Cats OK, Dogs OK, Number Limit


Find out why customers are choosing LPT Realty to meet their real estate needs


