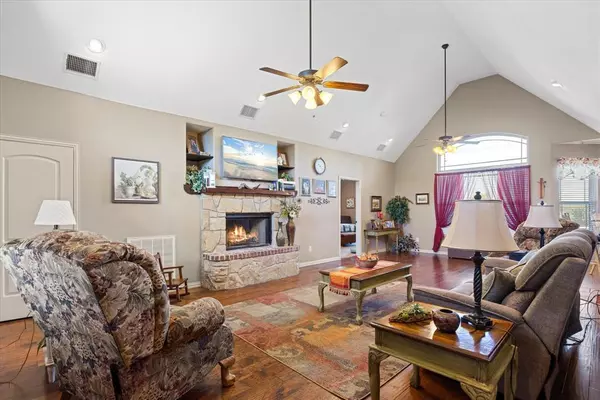
4 Beds
3 Baths
2,911 SqFt
4 Beds
3 Baths
2,911 SqFt
Key Details
Property Type Single Family Home
Sub Type Single Family Residence
Listing Status Active
Purchase Type For Sale
Square Footage 2,911 sqft
Price per Sqft $205
Subdivision River Hills Ranch
MLS Listing ID 20743945
Style Traditional
Bedrooms 4
Full Baths 3
HOA Y/N None
Year Built 2014
Annual Tax Amount $5,942
Lot Size 2.170 Acres
Acres 2.17
Property Description
Location
State TX
County Erath
Direction One mile south of Morgan Mill on US281, enter River Hills Ranch, at about .5 mile left on Hills Ct, Property will be at the end of the Cul de sac, Sign on property.
Rooms
Dining Room 1
Interior
Interior Features Double Vanity, Granite Counters, High Speed Internet Available, Open Floorplan, Pantry, Smart Home System, Vaulted Ceiling(s), Walk-In Closet(s)
Heating Central, Electric
Cooling Central Air, Electric
Flooring Carpet, Ceramic Tile, Wood
Fireplaces Number 1
Fireplaces Type Wood Burning
Appliance Dishwasher, Disposal, Electric Range, Refrigerator, Water Softener
Heat Source Central, Electric
Laundry Electric Dryer Hookup, Full Size W/D Area, Washer Hookup
Exterior
Exterior Feature Covered Patio/Porch, Garden(s)
Garage Spaces 3.0
Fence Wood
Utilities Available Co-op Water, Electricity Available, Outside City Limits, Private Sewer, No City Services
Roof Type Composition
Total Parking Spaces 3
Garage Yes
Building
Lot Description Cul-De-Sac, Few Trees, Lrg. Backyard Grass, Oak, Sprinkler System
Story Two
Foundation Slab
Level or Stories Two
Structure Type Brick,Rock/Stone
Schools
Elementary Schools Morgan Mill
Middle Schools Morgan Mill
High Schools Stephenvil
School District Morgan Mill Isd
Others
Restrictions Deed
Ownership Sloan
Acceptable Financing Cash, Conventional, FHA, USDA Loan, VA Loan, Other
Listing Terms Cash, Conventional, FHA, USDA Loan, VA Loan, Other


Find out why customers are choosing LPT Realty to meet their real estate needs







