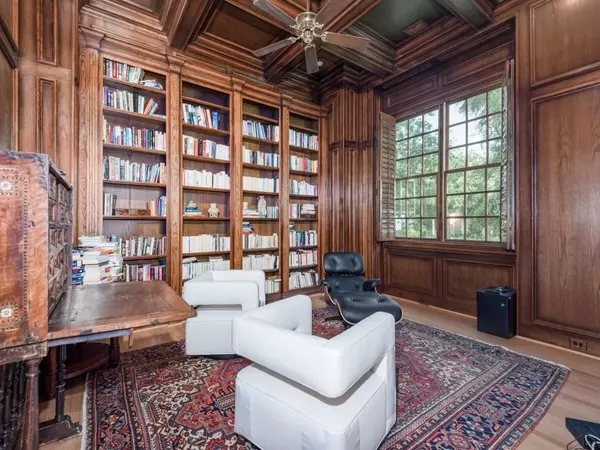
5 Beds
5 Baths
5,276 SqFt
5 Beds
5 Baths
5,276 SqFt
Key Details
Property Type Single Family Home
Sub Type Single Family Residence
Listing Status Active
Purchase Type For Rent
Square Footage 5,276 sqft
Subdivision Hillcrest Park
MLS Listing ID 20667336
Style Traditional
Bedrooms 5
Full Baths 4
Half Baths 1
HOA Y/N Voluntary
Year Built 1992
Lot Size 0.344 Acres
Acres 0.344
Lot Dimensions 100 x 150
Property Description
Location
State TX
County Dallas
Direction Between Preston and Hillcrest on Glendora and north side of the street.
Rooms
Dining Room 2
Interior
Interior Features Built-in Features, Built-in Wine Cooler, Cable TV Available, Decorative Lighting, In-Law Suite Floorplan, Kitchen Island, Multiple Staircases, Open Floorplan, Pantry, Wet Bar
Heating Central, Gas Jets, Zoned
Cooling Central Air, Electric, Zoned
Flooring Carpet, Wood
Fireplaces Number 3
Fireplaces Type Den, Gas Logs, Gas Starter, Living Room, Masonry, Outside
Appliance Built-in Refrigerator, Dishwasher, Disposal, Gas Cooktop, Ice Maker, Microwave, Double Oven, Plumbed For Gas in Kitchen, Vented Exhaust Fan
Heat Source Central, Gas Jets, Zoned
Exterior
Exterior Feature Attached Grill, Barbecue, Built-in Barbecue, Covered Patio/Porch, Gas Grill, Outdoor Living Center
Garage Spaces 3.0
Fence Back Yard, Wood
Pool Fenced, Gunite, In Ground, Outdoor Pool, Pool/Spa Combo, Salt Water, Water Feature
Utilities Available City Sewer, City Water
Roof Type Composition
Total Parking Spaces 3
Garage Yes
Private Pool 1
Building
Lot Description Landscaped, Many Trees, Sprinkler System, Subdivision
Story Two
Foundation Pillar/Post/Pier
Level or Stories Two
Structure Type Brick
Schools
Elementary Schools Prestonhol
Middle Schools Benjamin Franklin
High Schools Hillcrest
School District Dallas Isd
Others
Pets Allowed Call
Restrictions Pet Restrictions
Ownership See Agent
Pets Description Call


Find out why customers are choosing LPT Realty to meet their real estate needs







