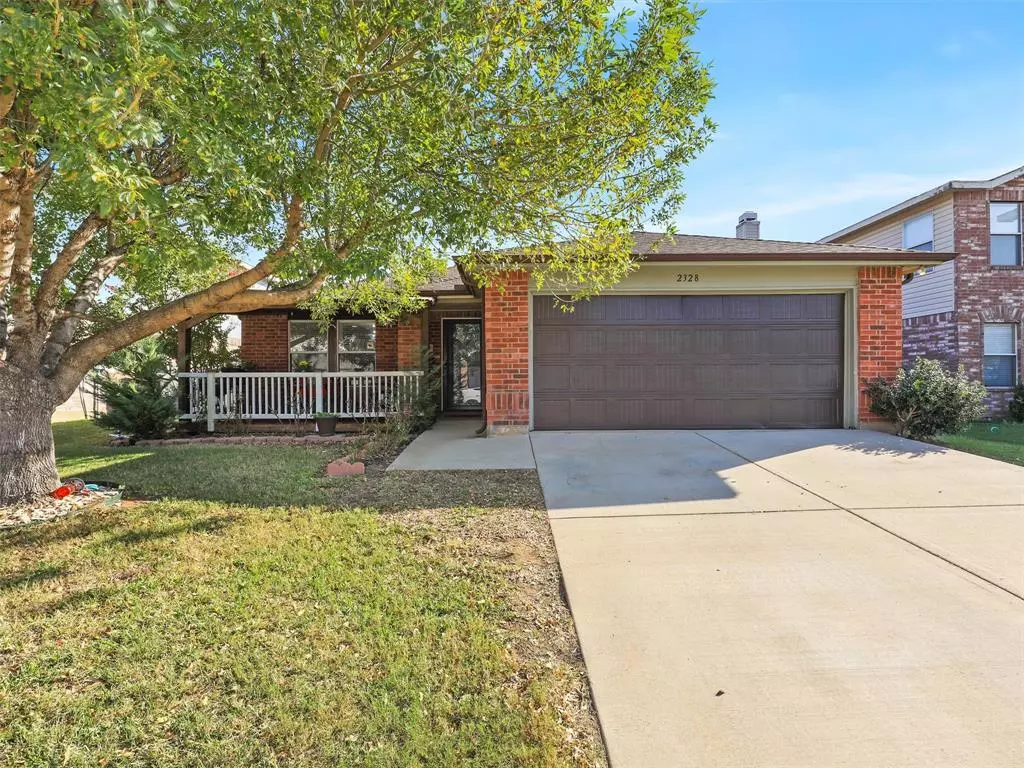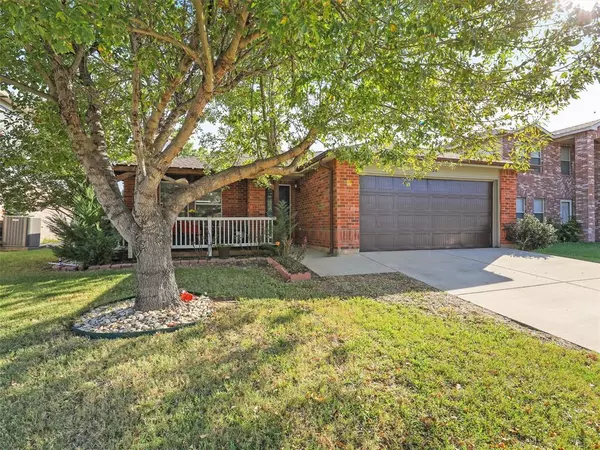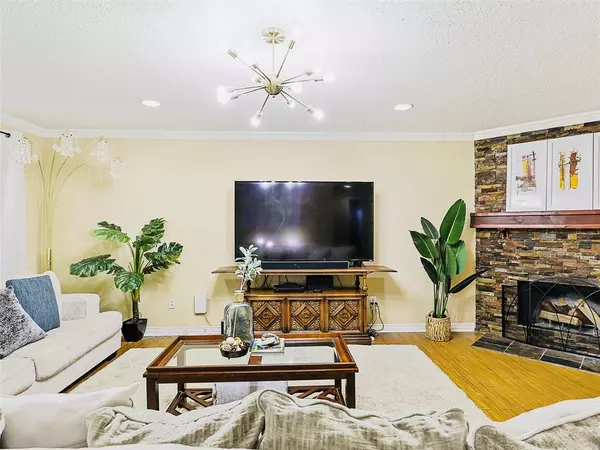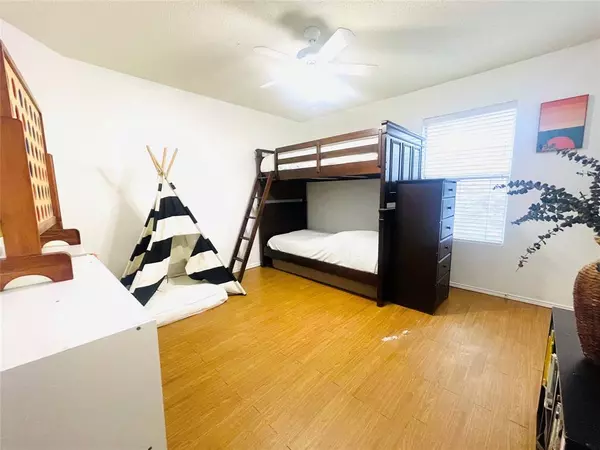
3 Beds
2 Baths
1,868 SqFt
3 Beds
2 Baths
1,868 SqFt
Key Details
Property Type Single Family Home
Sub Type Single Family Residence
Listing Status Active
Purchase Type For Sale
Square Footage 1,868 sqft
Price per Sqft $189
Subdivision The Villages Of Woodlake Ph 2A
MLS Listing ID 20753496
Bedrooms 3
Full Baths 2
HOA Fees $450/ann
HOA Y/N Mandatory
Year Built 2000
Annual Tax Amount $6,301
Lot Size 6,141 Sqft
Acres 0.141
Property Description
Welcome to this enchanting single-story haven in Little Elm’s Villages of Woodlake, where suburban tranquility meets the convenience of big-city living. Thoughtfully designed with warmth and character, this charming 3-bed, 2-bath brick home offers spacious living areas, featuring a cozy, wood-burning fireplace and a formal dining room, enhanced by custom wooden blinds and textured walls. The oversized kitchen offers abundant counter space, ample cabinets, a walk-in pantry, and a casual dine-in area for easy meals. The primary suite is a serene retreat with a walk-in closet, spa-like ensuite bathroom, and space for a cozy sitting area. All kitchen and bathroom counters are granite.
Outdoors, enjoy the privacy of an 8-foot fenced backyard, perfect for entertaining on the open patio, complete with a storage shed and a welcoming front porch for quiet morning coffees or evening relaxation. Neighborhood amenities include a community pool, scenic trails, and nearby lakes for fishing. Conveniently located near schools, natural parks, trails, Lake Lewisville, and shopping. Don’t miss the opportunity to call this suburban gem home offered at an unbeatable price!
Location
State TX
County Denton
Community Community Pool, Fishing, Jogging Path/Bike Path, Playground, Pool, Sidewalks
Direction From S: Take FM 423N to Witt Rd. Continue on Witt Rd. Drive to Live Oak Dr. From N: Use LT ramp onto DNT S. Exit toward El Dorado Pkwy. Merge onto Dallas Pkwy. Turn RT onto Longwood Dr. LT onto Legacy Dr. Rt onto El Dorado Pkwy. Turn RT onto Walker Ln, LT onto Woodlake Pkwy, LT onto Live Oak Dr.
Rooms
Dining Room 1
Interior
Interior Features Cable TV Available, Decorative Lighting, Granite Counters, High Speed Internet Available, Open Floorplan, Pantry, Walk-In Closet(s)
Heating Central, Electric, ENERGY STAR Qualified Equipment, Fireplace(s), Wood Stove
Cooling Ceiling Fan(s), Central Air, Electric, ENERGY STAR Qualified Equipment
Flooring Laminate, Tile
Fireplaces Number 1
Fireplaces Type Family Room, Wood Burning
Equipment Satellite Dish
Appliance Dishwasher, Disposal, Dryer, Electric Cooktop, Electric Oven, Electric Water Heater, Ice Maker, Microwave, Refrigerator, Washer
Heat Source Central, Electric, ENERGY STAR Qualified Equipment, Fireplace(s), Wood Stove
Laundry Electric Dryer Hookup, Utility Room, Washer Hookup
Exterior
Exterior Feature Awning(s)
Garage Spaces 2.0
Fence Back Yard, High Fence, Wood
Community Features Community Pool, Fishing, Jogging Path/Bike Path, Playground, Pool, Sidewalks
Utilities Available City Sewer, City Water, Electricity Connected, Individual Water Meter, Phone Available, Sewer Available, Sidewalk, Underground Utilities
Roof Type Composition
Total Parking Spaces 2
Garage Yes
Building
Lot Description Oak
Story One
Foundation Slab
Level or Stories One
Schools
Elementary Schools Lakeview
Middle Schools Lakeside
High Schools Little Elm
School District Little Elm Isd
Others
Ownership Rex Clark
Acceptable Financing Cash, Conventional, FHA, VA Loan
Listing Terms Cash, Conventional, FHA, VA Loan


Find out why customers are choosing LPT Realty to meet their real estate needs







