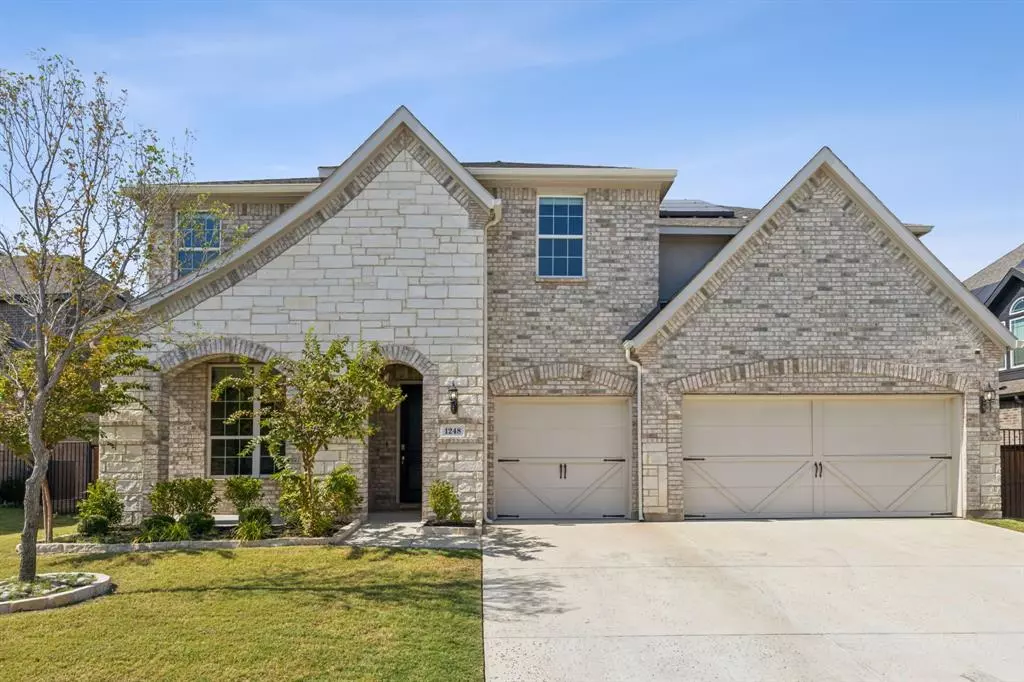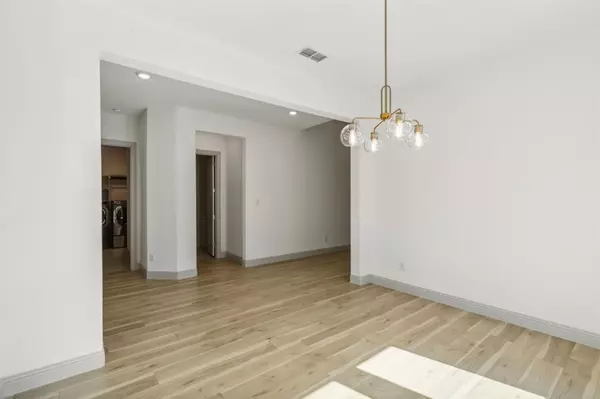
5 Beds
4 Baths
4,138 SqFt
5 Beds
4 Baths
4,138 SqFt
Key Details
Property Type Single Family Home
Sub Type Single Family Residence
Listing Status Pending
Purchase Type For Rent
Square Footage 4,138 sqft
Subdivision Letara Ph 1
MLS Listing ID 20754798
Style Traditional
Bedrooms 5
Full Baths 3
Half Baths 1
PAD Fee $1
HOA Y/N Mandatory
Year Built 2021
Lot Size 9,234 Sqft
Acres 0.212
Property Description
Step inside to discover soaring high ceilings and beautiful flooring that create a warm and inviting atmosphere. The decorative lighting adds a touch of sophistication throughout the home. The heart of the house is the chef’s kitchen, featuring a 5-burner gas cooktop, a large center island with a breakfast bar, a single-basin sink, and a walk-in pantry. Enjoy cozy meals in the breakfast nook, complete with ample cabinet space.
Retreat to the master suite, designed for relaxation with remote control blinds, a massive walk-in shower, a large garden tub, and dual sink vanities. The spacious custom walk-in closet provides plenty of storage. All other bedrooms are conveniently located upstairs, each with walk-in closets, alongside a game room and a dedicated media room for endless entertainment options.
Step outside to your spacious covered patio, perfect for morning coffee or evening gatherings, overlooking a large backyard ideal for play and relaxation.
Additional features include low utility bills thanks to solar panels, a washer and dryer included, and a Tesla charger in the garage. Yard maintenance included in monthly rent! Enjoy community amenities with a pool and park just across the street, and benefit from the convenience of having an elementary school just seconds away.
Don’t miss this incredible opportunity to rent this beautiful home!
Location
State TX
County Tarrant
Community Community Pool
Direction Go southwest on FM 156, then turn right on Avondale Haslet Road. Left onto Johnny Day Rd, Right onto LeTara Ranch Rd, Left onto Wisdom Way. Home will be on the Left.
Rooms
Dining Room 2
Interior
Interior Features Built-in Features, Cable TV Available, Decorative Lighting, Double Vanity, High Speed Internet Available, Kitchen Island, Open Floorplan, Pantry, Vaulted Ceiling(s), Walk-In Closet(s)
Heating Central, Natural Gas
Cooling Ceiling Fan(s), Central Air, Electric
Flooring Carpet, Tile
Appliance Dishwasher, Disposal, Gas Cooktop, Microwave, Plumbed For Gas in Kitchen
Heat Source Central, Natural Gas
Laundry Full Size W/D Area
Exterior
Exterior Feature Awning(s), Covered Patio/Porch, Rain Gutters
Garage Spaces 3.0
Fence Back Yard, Wood, Wrought Iron
Community Features Community Pool
Utilities Available City Sewer, City Water, Concrete, Curbs
Roof Type Composition
Total Parking Spaces 3
Garage Yes
Building
Lot Description Few Trees, Interior Lot, Lrg. Backyard Grass, Subdivision
Story Two
Foundation Slab
Level or Stories Two
Structure Type Brick,Rock/Stone
Schools
Elementary Schools Haslet
Middle Schools Cw Worthington
High Schools Eaton
School District Northwest Isd
Others
Pets Allowed Yes
Restrictions Deed
Ownership Of Record
Pets Description Yes


Find out why customers are choosing LPT Realty to meet their real estate needs







