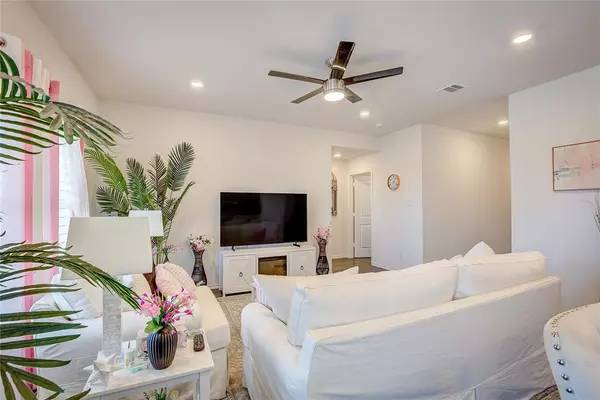
3 Beds
2 Baths
1,448 SqFt
3 Beds
2 Baths
1,448 SqFt
Key Details
Property Type Single Family Home
Sub Type Single Family Residence
Listing Status Active
Purchase Type For Sale
Square Footage 1,448 sqft
Price per Sqft $207
Subdivision Magnolia Ph 1
MLS Listing ID 20760540
Bedrooms 3
Full Baths 2
HOA Fees $240
HOA Y/N Mandatory
Year Built 2021
Annual Tax Amount $6,630
Lot Size 7,187 Sqft
Acres 0.165
Property Description
Upon entering, you are greeted by luxury vinyl plank flooring, which flows right into the open floor concept living space, Perfect for entertaining!
The kitchen boast beautiful quartz countertops, stainless refrigerator, dishwasher, microwave, stove and a walk-in pantry.
The spacious master bedroom features a large ensuite master bathroom and walk-in closet.
The other two bedrooms also have walk-in closets.
You will love relaxing in the covered back patio while watching your children or dogs run around the large backyard completely secured with a privacy fence.
Updates to this property include but are not limited to; gutters, custom plantation shutters, ceiling fans in the living room, master bedroom, and back patio.
Home also comes equipped with a full irrigation system.
Come experience for yourself a welcoming country environment still very close to the city!
Location
State TX
County Collin
Direction From I-30 in Royse City, north on FM 548 which becomes Elm St. Right on E. Main St., left on 1777, right on Double R, right on Patina. SIY.
Rooms
Dining Room 1
Interior
Interior Features Kitchen Island
Heating Electric
Cooling Ceiling Fan(s), Central Air, Electric
Flooring Carpet, Luxury Vinyl Plank
Appliance Electric Oven, Electric Range, Microwave, Refrigerator
Heat Source Electric
Laundry Utility Room
Exterior
Garage Spaces 2.0
Fence Privacy
Utilities Available Cable Available, MUD Sewer, MUD Water
Roof Type Composition
Total Parking Spaces 1
Garage Yes
Building
Lot Description Interior Lot, Lrg. Backyard Grass
Story One
Foundation Slab
Level or Stories One
Structure Type Brick,Siding
Schools
Elementary Schools Mcclendon
Middle Schools Leland Edge
High Schools Community
School District Community Isd
Others
Ownership See tax info
Acceptable Financing Cash, Conventional, FHA, USDA Loan, VA Loan
Listing Terms Cash, Conventional, FHA, USDA Loan, VA Loan


Find out why customers are choosing LPT Realty to meet their real estate needs







