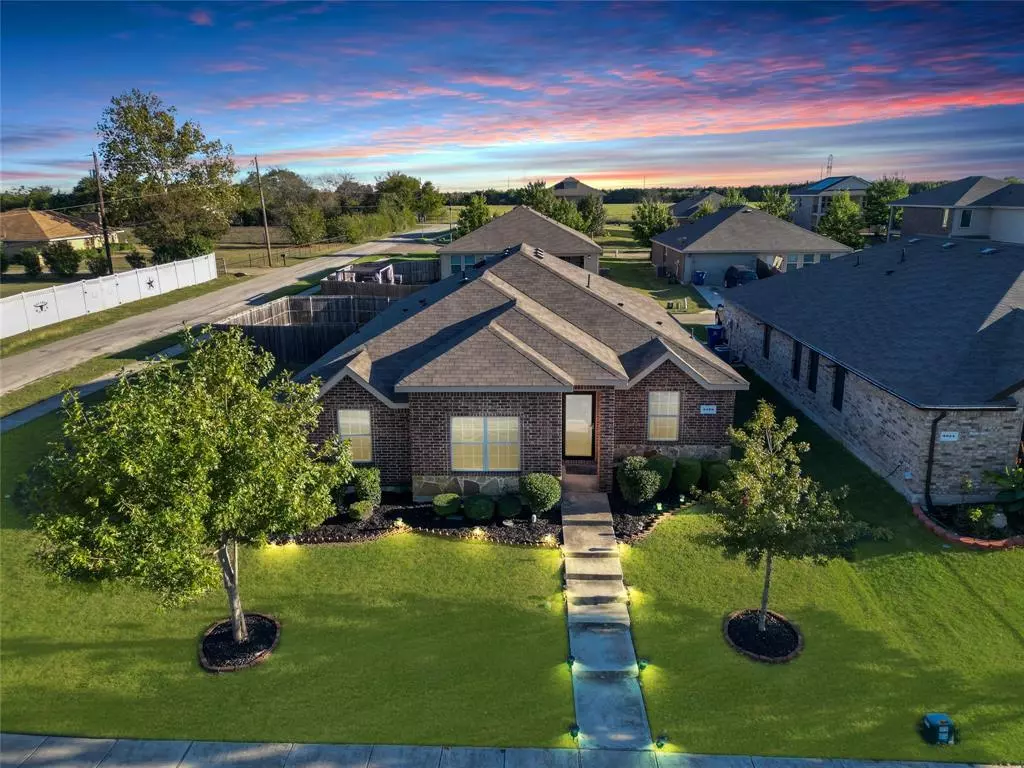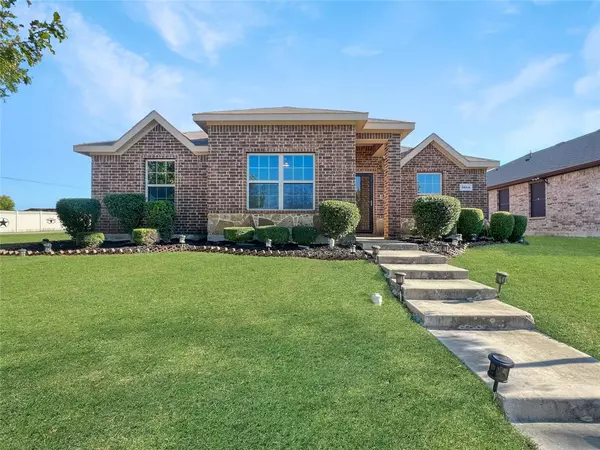
3 Beds
2 Baths
1,864 SqFt
3 Beds
2 Baths
1,864 SqFt
Key Details
Property Type Single Family Home
Sub Type Single Family Residence
Listing Status Active
Purchase Type For Sale
Square Footage 1,864 sqft
Price per Sqft $160
Subdivision Bear Creek Ranch Ph 02
MLS Listing ID 20770299
Style Traditional
Bedrooms 3
Full Baths 2
HOA Fees $400/ann
HOA Y/N Mandatory
Year Built 2016
Lot Size 7,971 Sqft
Acres 0.183
Property Description
Welcome to a delightful single-family residence perfectly nestled on an expansive corner lot. This charming abode boasts 3 bedrooms and 2 bathrooms, presenting a blend of comfort and modern convenience. Step inside to discover an inviting layout that includes two generous living areas, perfect for both relaxation and entertaining. The heart of the home is the eat-in kitchen offering abundant counter space, a bar area adorned with overhead lights, and a cozy atmosphere ideal for family gatherings. An additional pantry ensures ample storage space for all your culinary needs. This home is equipped with thoughtful upgrades, including ceiling fans throughout for enhanced comfort and a solar light switch in the hall bathroom for energy efficiency. The primary suite features built-in shelving, providing the perfect space for organization and display. Enjoy outdoor living on the covered patio deck, complete with pergola flooring, ideal for relaxing or entertaining guests. The practicality of a separate laundry room with full-size washer and dryer connections adds to the home's functionality. A storm door enhances security and aesthetics, while a comprehensive sprinkler system in both the front and backyard ensures lush landscaping year-round. For your convenience, the refrigerator and all appliances convey with the home, making your move seamless and stress-free.
This property is not just a house; it's a home where cherished memories are waiting to be made. Don't miss the opportunity to make this charming residence your own!
Location
State TX
County Dallas
Direction See GPS
Rooms
Dining Room 1
Interior
Interior Features Cable TV Available, Eat-in Kitchen, Walk-In Closet(s)
Cooling Ceiling Fan(s), Central Air, Electric
Flooring Carpet, Laminate
Fireplaces Type Family Room
Appliance Disposal, Electric Cooktop, Electric Oven, Refrigerator
Exterior
Garage Spaces 2.0
Carport Spaces 2
Fence Wood
Utilities Available Cable Available, MUD Sewer, MUD Water
Roof Type Composition
Total Parking Spaces 2
Garage Yes
Building
Lot Description Corner Lot
Story One
Foundation Slab
Level or Stories One
Structure Type Brick
Schools
Elementary Schools West Main
Middle Schools Lancaster
High Schools Lancaster
School District Lancaster Isd
Others
Ownership Barbara Marshall


Find out why customers are choosing LPT Realty to meet their real estate needs







