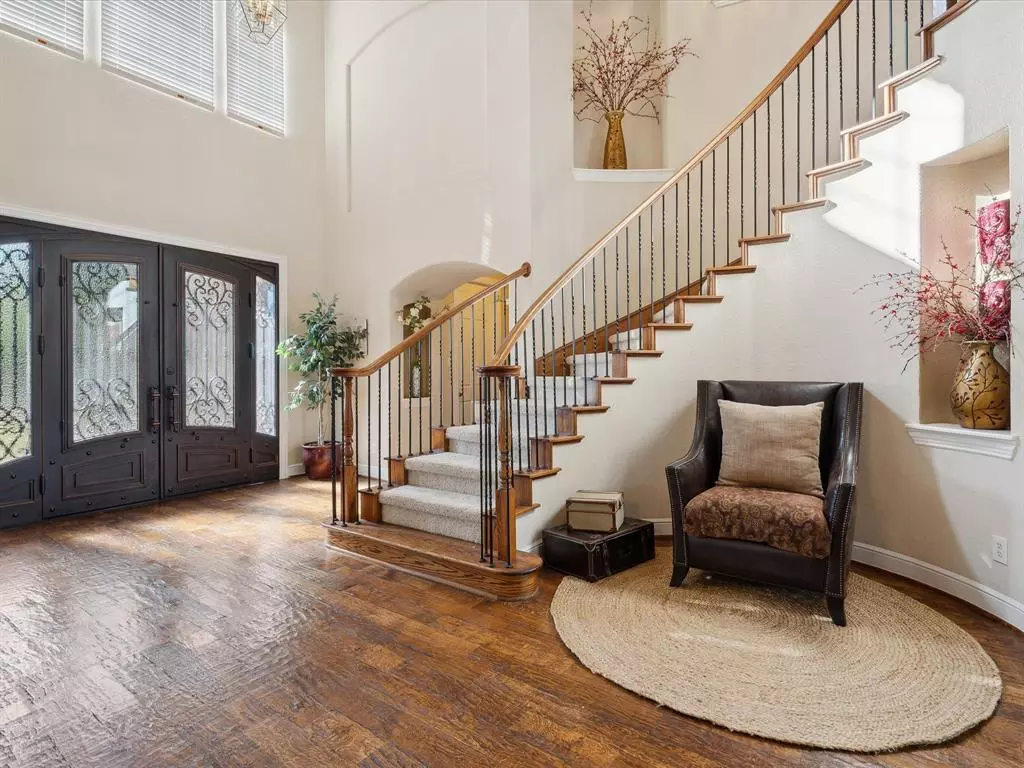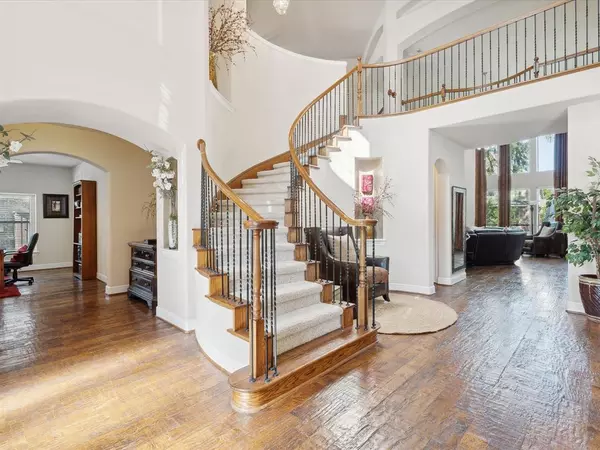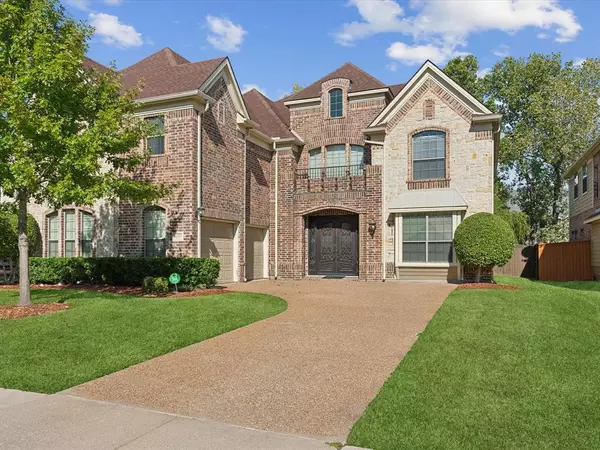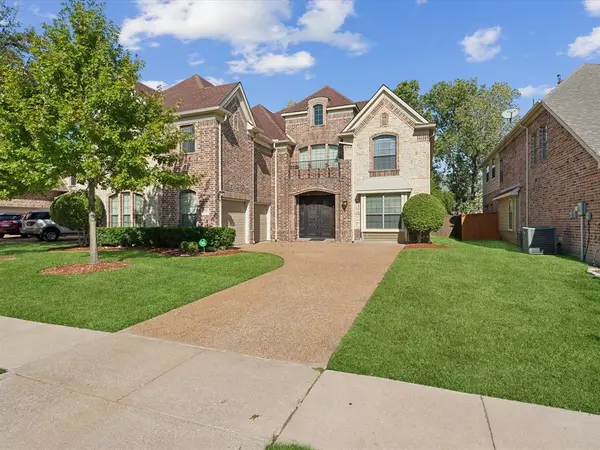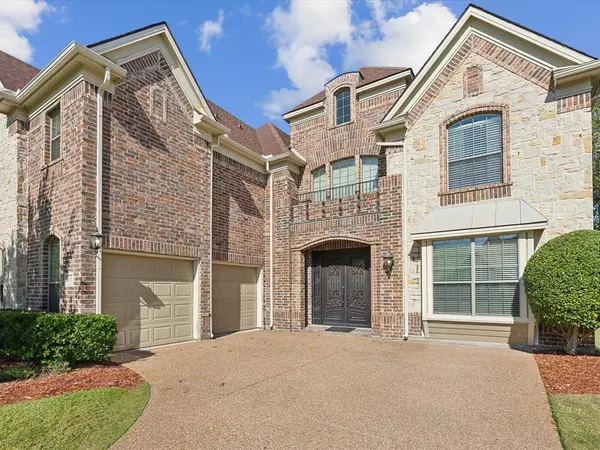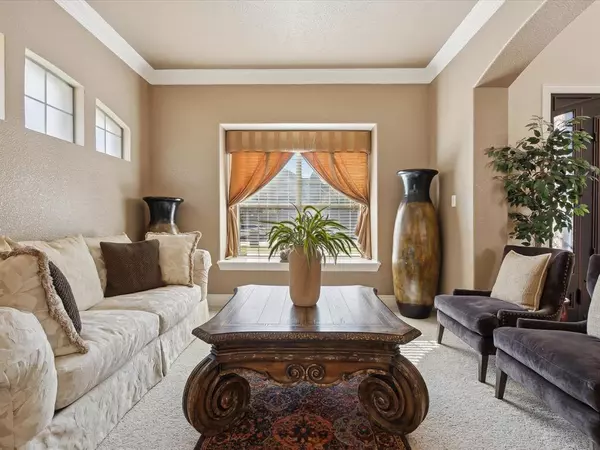
5 Beds
5 Baths
4,638 SqFt
5 Beds
5 Baths
4,638 SqFt
Key Details
Property Type Single Family Home
Sub Type Single Family Residence
Listing Status Active
Purchase Type For Sale
Square Footage 4,638 sqft
Price per Sqft $194
Subdivision Waterford Trails Ph Ii
MLS Listing ID 20773405
Bedrooms 5
Full Baths 4
Half Baths 1
HOA Fees $600/ann
HOA Y/N Mandatory
Year Built 2006
Annual Tax Amount $10,884
Lot Size 7,840 Sqft
Acres 0.18
Property Description
This spacious 5-bedroom, 4.5-bathroom home offers 4,638 sq. ft. of living space on a generous 7,841 sq. ft. lot. Step inside to discover a grand foyer with a sweeping staircase, leading to a bright and open living area with soaring ceilings and a stunning fireplace.
The kitchen is designed for both style and functionality, featuring rich cabinetry, granite countertops, a center island, and modern appliances. Adjacent to the kitchen, the breakfast nook provides a serene view of the backyard.
The main-floor primary suite offers a private retreat, complete with an ensuite bathroom featuring dual vanities, a soaking tub, and a spacious walk-in closet. Upstairs, enjoy the added bonus of a game room and media room for entertainment and relaxation.
The backyard is perfect for outdoor living, while the built-in sprinkler system ensures easy maintenance of the lush landscaping. Additional features include a 2-car garage and plenty of storage space.
Located in a vibrant community within a top-rated school district, this home is close to parks, shopping, and dining, making it ideal for families or anyone looking for convenience and comfort.
Schedule your showing today to see all this incredible home has to offer!
Location
State TX
County Collin
Direction Please use GPS and or Google Maps
Rooms
Dining Room 1
Interior
Interior Features Cable TV Available, Granite Counters, Kitchen Island, Open Floorplan, Vaulted Ceiling(s)
Heating Electric
Cooling Central Air
Fireplaces Number 1
Fireplaces Type Other
Appliance Dishwasher, Electric Cooktop, Microwave
Heat Source Electric
Exterior
Garage Spaces 2.0
Utilities Available City Sewer, City Water
Roof Type Composition
Total Parking Spaces 2
Garage Yes
Building
Lot Description Few Trees
Story Two
Foundation Slab
Level or Stories Two
Schools
Elementary Schools Boon
Middle Schools Ereckson
High Schools Allen
School District Allen Isd
Others
Ownership See tax
Acceptable Financing Cash, Conventional, FHA, VA Loan
Listing Terms Cash, Conventional, FHA, VA Loan


Find out why customers are choosing LPT Realty to meet their real estate needs


