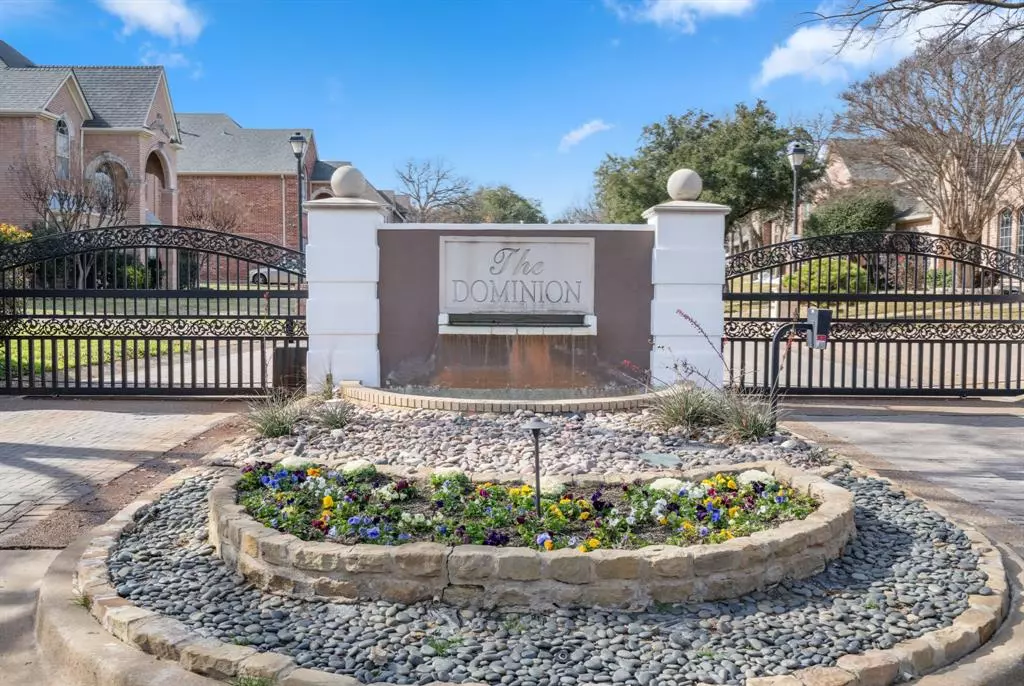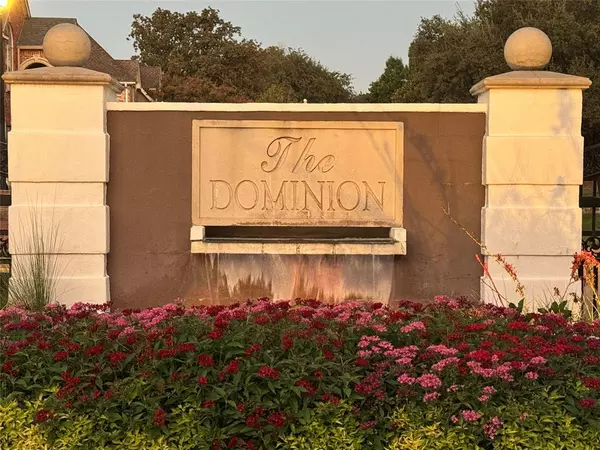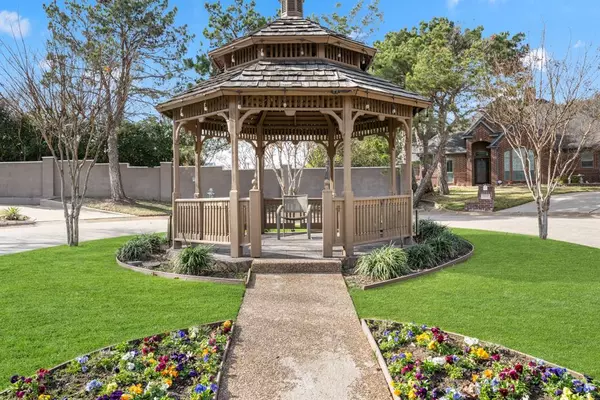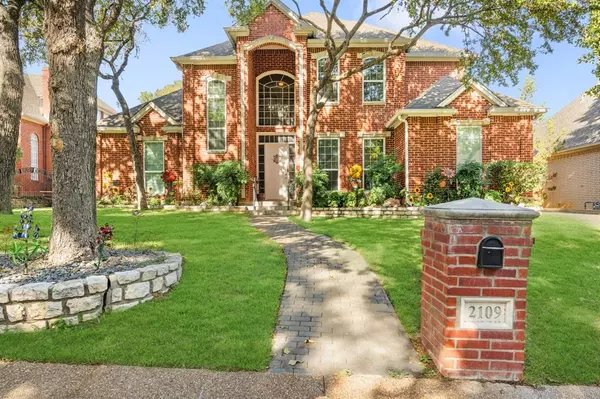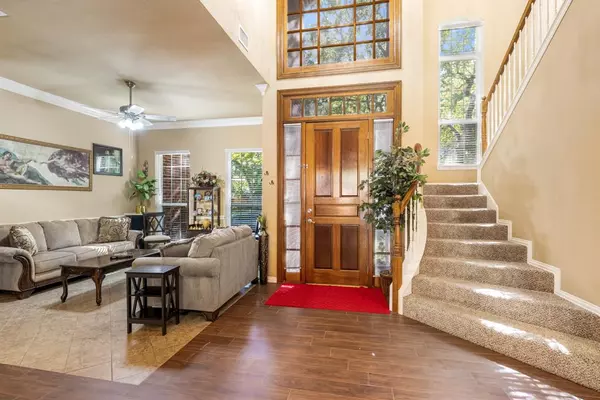
4 Beds
3 Baths
3,423 SqFt
4 Beds
3 Baths
3,423 SqFt
Key Details
Property Type Single Family Home
Sub Type Single Family Residence
Listing Status Pending
Purchase Type For Sale
Square Footage 3,423 sqft
Price per Sqft $173
Subdivision Dominion The Arlington
MLS Listing ID 20765405
Bedrooms 4
Full Baths 3
HOA Fees $600
HOA Y/N Mandatory
Year Built 1992
Annual Tax Amount $11,049
Lot Size 9,670 Sqft
Acres 0.222
Property Description
Inside, warmth and elegance await with three open living spaces including two fireplaces—one in the family room and another in the dining room—creating inviting spaces for relaxation and entertainment.
The chef’s kitchen shines with a gas double oven and custom pull-out pantry, while renovated bathrooms feature dual shower heads. Upstairs the versatile study transforms into a guest suite with a built-in Murphy bed for added versatility and the generous bedrooms and bath add a level of luxury for guests.
Outside, step into your private paradise with a heated pool and spa, refreshed in 2024, and a natural gas grill perfect for outdoor gatherings. The garage is equally impressive, featuring built-in storage, a customizable pegboard system, insulated double doors, and premium Rock Solid flooring—where function meets flair. Backyard additional covered parking adds flexibility for guests and additional vehicles while the quality pergola provides shelter and shade.
Peace of mind is paramount, with a backup generator, an engineer-certified foundation, and a 12-month home warranty provided by the seller.
Set within an exclusive 22-home gated community, this gem combines privacy with convenient access to DFW Airport, the entertainment district (Globe Life Field, AT & T stadium, Arlington Museum of Art, soon-to-be-opened National Medal of Honor Museum, and Texas Live!). Major highways, (I-30, 183, 360, 157, 161) are at your doorstep, saving time and fuel. Discover exceptional living at 2109 Royal Dominion Court!
Location
State TX
County Tarrant
Direction From I-30, Exit Ballpark Way and go North. Turn left (East) on Brown and turn left (North) on Cross Timbers. The Dominion (gated street) is on the left. From 360, Exit Brown Blvd; go West; turn right (North) on Cross Timbers and the Dominion is on the left.
Rooms
Dining Room 2
Interior
Interior Features Built-in Features, Chandelier, Decorative Lighting, Double Vanity, Eat-in Kitchen, Granite Counters, High Speed Internet Available, Kitchen Island, Natural Woodwork, Open Floorplan, Paneling, Pantry, Walk-In Closet(s), Wet Bar
Flooring Carpet, Tile, Wood
Fireplaces Number 2
Fireplaces Type Brick, Den, Family Room
Equipment Generator
Appliance Dishwasher, Disposal, Electric Oven, Gas Cooktop, Gas Water Heater, Double Oven
Laundry Gas Dryer Hookup, Utility Room, Full Size W/D Area
Exterior
Garage Spaces 2.0
Carport Spaces 1
Fence Back Yard, Fenced, Wood
Pool Fenced, Heated, In Ground, Outdoor Pool, Pool/Spa Combo, Private, Pump, Separate Spa/Hot Tub
Utilities Available City Sewer, City Water, Underground Utilities
Roof Type Composition
Total Parking Spaces 3
Garage Yes
Private Pool 1
Building
Lot Description Cul-De-Sac, Interior Lot, Landscaped, Sprinkler System
Story One
Foundation Slab
Level or Stories One
Structure Type Brick
Schools
Elementary Schools Ellis
High Schools Lamar
School District Arlington Isd
Others
Ownership David and Michelle Lowe
Acceptable Financing Cash, Conventional, FHA, VA Loan
Listing Terms Cash, Conventional, FHA, VA Loan


Find out why customers are choosing LPT Realty to meet their real estate needs


