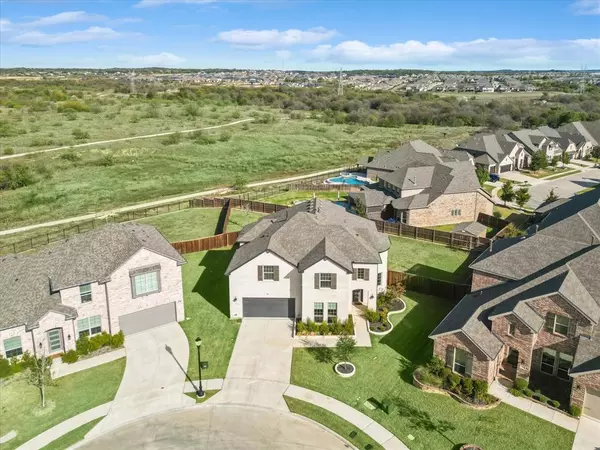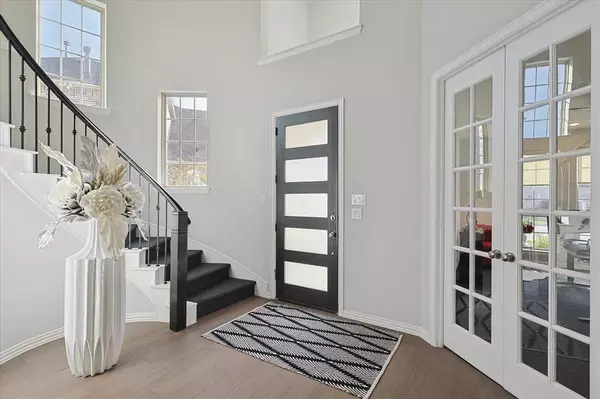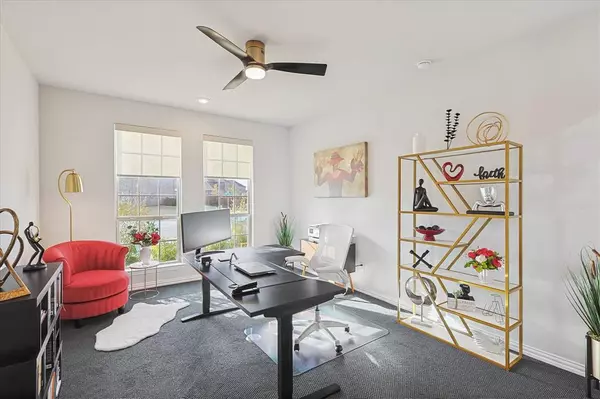
4 Beds
5 Baths
3,693 SqFt
4 Beds
5 Baths
3,693 SqFt
Key Details
Property Type Single Family Home
Sub Type Single Family Residence
Listing Status Active
Purchase Type For Sale
Square Footage 3,693 sqft
Price per Sqft $215
Subdivision Canyon Falls Village W8 & W9
MLS Listing ID 20771513
Style Traditional
Bedrooms 4
Full Baths 4
Half Baths 1
HOA Fees $231/mo
HOA Y/N Mandatory
Year Built 2021
Annual Tax Amount $15,990
Lot Size 0.264 Acres
Acres 0.264
Property Description
Location
State TX
County Denton
Community Club House, Community Pool, Curbs, Greenbelt, Jogging Path/Bike Path, Playground, Pool, Sidewalks
Direction Cross Timbers Rd from I35 or Hwy 377 to Cleveland Gibbs Rd North, East on Westbridge Dr, North on Glendale Dr, right on Arcadia Lane and the home will be at the end of the street.
Rooms
Dining Room 2
Interior
Interior Features Decorative Lighting, Double Vanity, High Speed Internet Available, Kitchen Island, Pantry, Vaulted Ceiling(s), Walk-In Closet(s), Second Primary Bedroom
Heating Central
Cooling Ceiling Fan(s), Central Air
Flooring Carpet, Ceramic Tile, Hardwood
Appliance Dishwasher, Disposal
Heat Source Central
Laundry Utility Room, Full Size W/D Area
Exterior
Exterior Feature Rain Gutters, Outdoor Grill, Outdoor Kitchen, Outdoor Living Center
Garage Spaces 3.0
Fence Back Yard, Fenced, Wood
Community Features Club House, Community Pool, Curbs, Greenbelt, Jogging Path/Bike Path, Playground, Pool, Sidewalks
Utilities Available City Sewer, City Water
Roof Type Composition
Total Parking Spaces 3
Garage Yes
Building
Story Two
Foundation Slab
Level or Stories Two
Structure Type Brick
Schools
Elementary Schools Lance Thompson
Middle Schools Medlin
High Schools Byron Nelson
School District Northwest Isd
Others
Ownership Anitra Johnson
Acceptable Financing Cash, Conventional, VA Loan
Listing Terms Cash, Conventional, VA Loan
Special Listing Condition Aerial Photo, Survey Available


Find out why customers are choosing LPT Realty to meet their real estate needs







