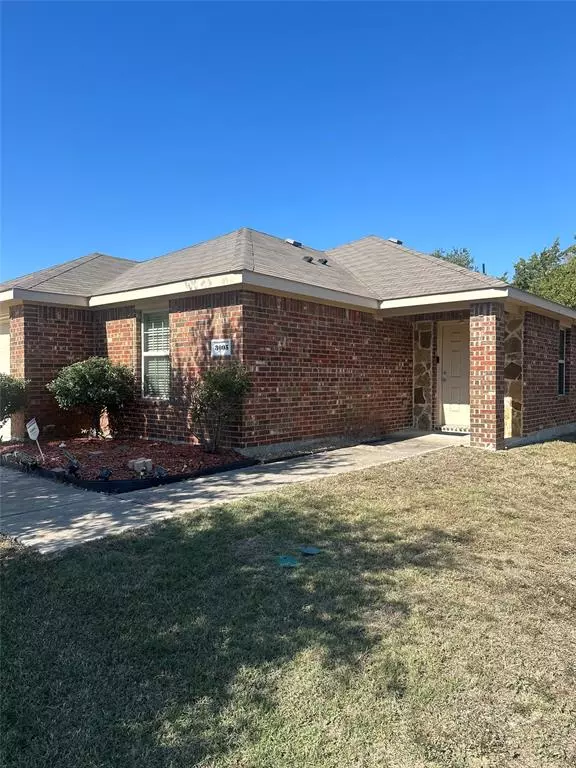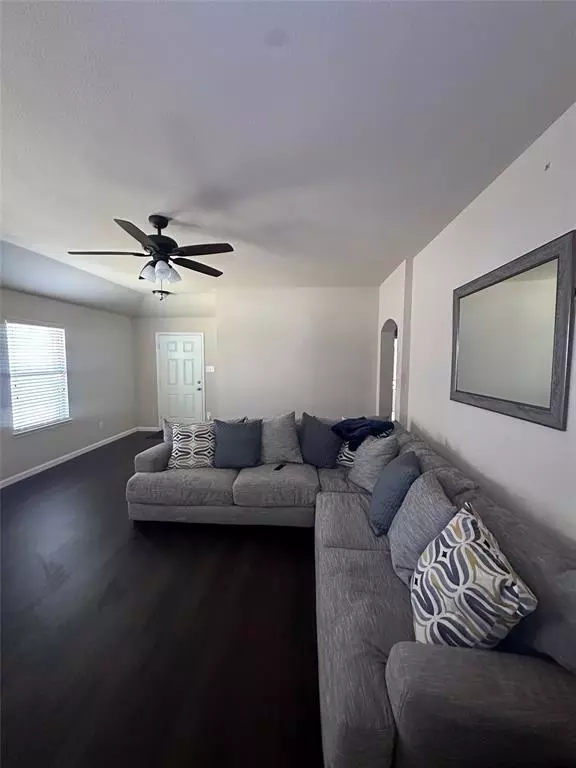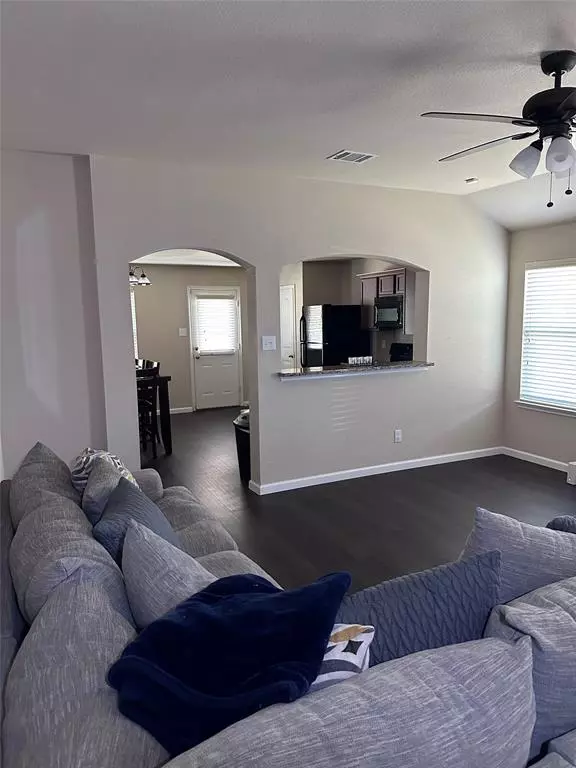
4 Beds
2 Baths
1,594 SqFt
4 Beds
2 Baths
1,594 SqFt
Key Details
Property Type Single Family Home
Sub Type Single Family Residence
Listing Status Active
Purchase Type For Sale
Square Footage 1,594 sqft
Price per Sqft $175
Subdivision Bear Creek Ranch Ph 02
MLS Listing ID 20749406
Style Ranch
Bedrooms 4
Full Baths 2
HOA Fees $435/ann
HOA Y/N Mandatory
Year Built 2016
Annual Tax Amount $7,118
Lot Size 7,753 Sqft
Acres 0.178
Property Description
Great opportunity for you to enjoy this beautiful 4 bedroom 2 bathroom home.
This home is perfect for entertaining family and friends, making it great for holiday gatherings and events. The master bedroom is a serene retreat with a walk in closet. The other three bedrooms are separate, providing privacy and tranquility for each occupant. The spacious backyard is huge and perfect for outdoor activities and relaxation. This home is perfectly situated within walking distance to bike and hiking trails, generously sized community pool, and park. Meticulously maintained, non smoker one owner home. This beautiful gem will not last long. It is located in a quite neighborhood located in the Beautiful Bear Creek Subdivision. A must SEE!
Location
State TX
County Dallas
Direction Take Dallas North Tollway S and I-35E to S Beckley Rd S Interstate 35 E S in Glenn Heights. Take exit 412 from I-35E S. Take E Bear Creek Rd to Iris Dr. 2nd house on the left. Master combo lock with key is on the front door located on the side. Seller has requested no for sale sign in yard.
Rooms
Dining Room 1
Interior
Interior Features Eat-in Kitchen, Open Floorplan, Pantry, Walk-In Closet(s)
Heating Central, Electric
Cooling Central Air, Electric
Flooring Carpet, Laminate, Tile
Appliance Dishwasher, Disposal, Electric Oven, Microwave, Refrigerator
Heat Source Central, Electric
Laundry Electric Dryer Hookup, Full Size W/D Area, Washer Hookup
Exterior
Garage Spaces 2.0
Fence Wood
Utilities Available MUD Sewer, MUD Water
Roof Type Asphalt,Composition
Total Parking Spaces 2
Garage Yes
Building
Story One
Foundation Slab
Level or Stories One
Structure Type Brick
Schools
Elementary Schools West Main
Middle Schools Lancaster
High Schools Lancaster
School District Lancaster Isd
Others
Ownership See Tax
Acceptable Financing Cash, Conventional, FHA, VA Loan
Listing Terms Cash, Conventional, FHA, VA Loan


Find out why customers are choosing LPT Realty to meet their real estate needs







