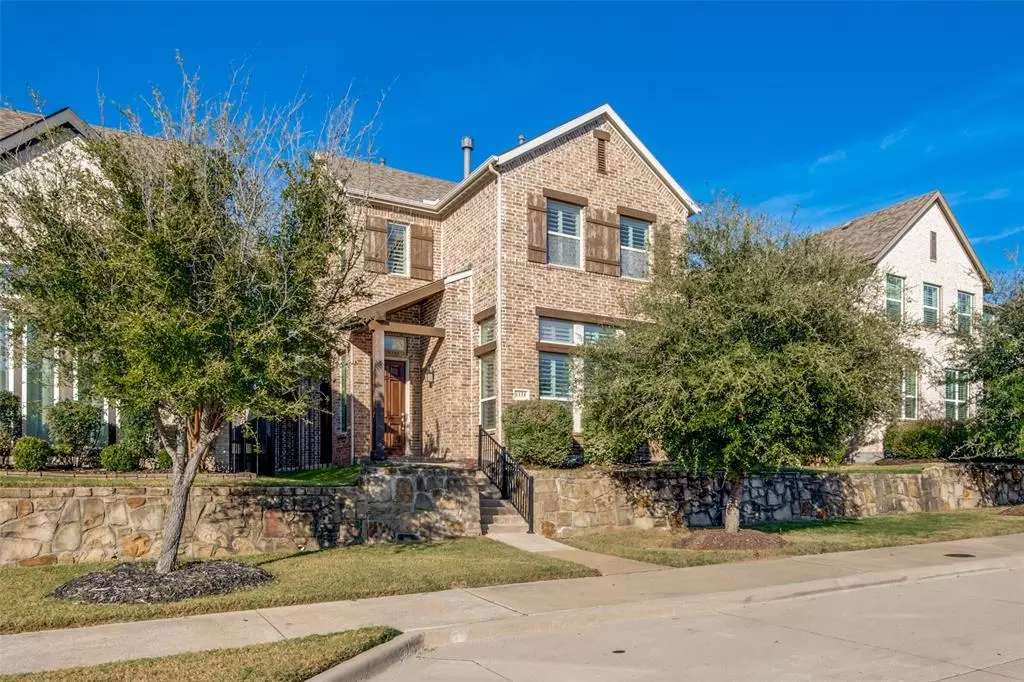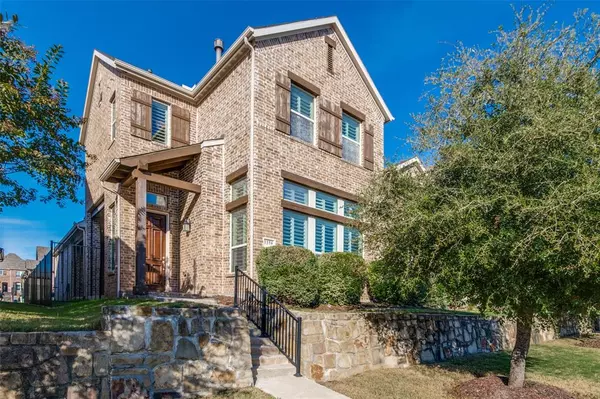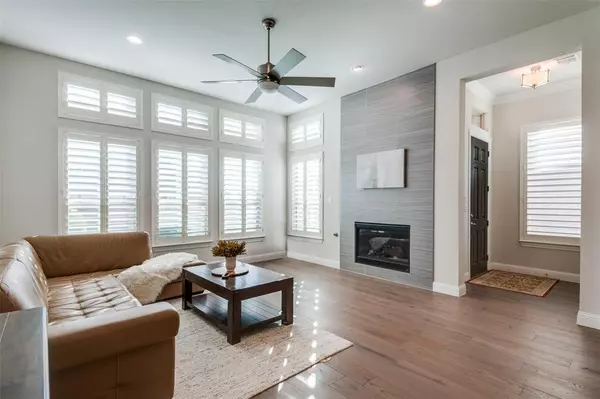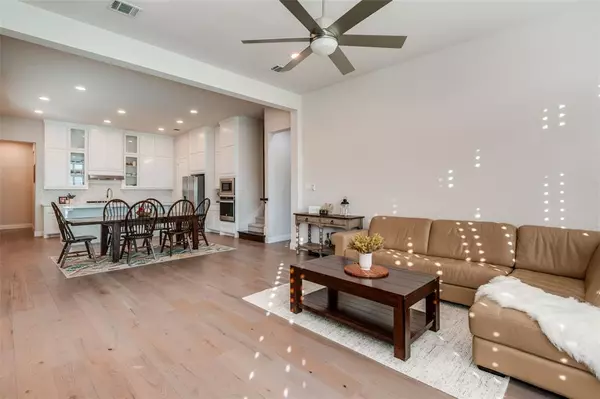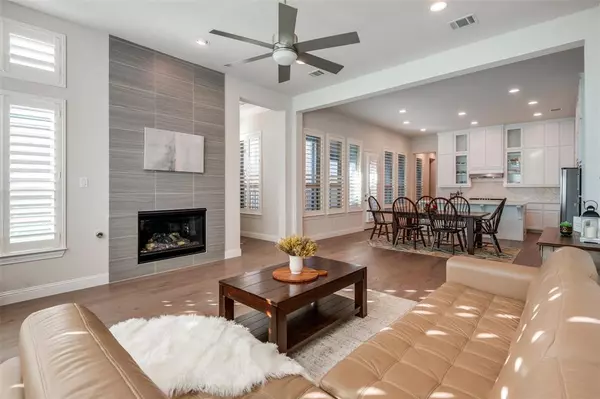
4 Beds
3 Baths
2,877 SqFt
4 Beds
3 Baths
2,877 SqFt
Key Details
Property Type Single Family Home
Sub Type Single Family Residence
Listing Status Active
Purchase Type For Sale
Square Footage 2,877 sqft
Price per Sqft $251
Subdivision Montgomery Ridge Ph I
MLS Listing ID 20776157
Style Traditional
Bedrooms 4
Full Baths 3
HOA Fees $729/ann
HOA Y/N Mandatory
Year Built 2018
Annual Tax Amount $11,165
Lot Size 5,488 Sqft
Acres 0.126
Property Description
Location
State TX
County Collin
Community Greenbelt, Jogging Path/Bike Path, Park, Other
Direction From 75 Central Expressway: Heading North and exit W Bethany Dr. Left on Bethany Dr. Left on Montgomery BLVD. Model will be straight ahead.
Rooms
Dining Room 1
Interior
Interior Features Cable TV Available, Eat-in Kitchen, High Speed Internet Available, Kitchen Island, Other, Pantry, Sound System Wiring, Walk-In Closet(s)
Heating Central, Natural Gas
Cooling Ceiling Fan(s), Central Air, Electric
Flooring Carpet, Ceramic Tile, Wood
Fireplaces Number 1
Fireplaces Type Gas, Gas Starter, Living Room
Appliance Dishwasher, Disposal, Gas Cooktop, Gas Oven, Gas Water Heater, Microwave
Heat Source Central, Natural Gas
Laundry Utility Room, Full Size W/D Area
Exterior
Exterior Feature Covered Patio/Porch
Garage Spaces 3.0
Fence Wrought Iron
Community Features Greenbelt, Jogging Path/Bike Path, Park, Other
Utilities Available City Sewer, City Water
Roof Type Composition
Total Parking Spaces 3
Garage Yes
Building
Story Two
Foundation Slab
Level or Stories Two
Structure Type Brick
Schools
Elementary Schools Norton
Middle Schools Ereckson
High Schools Allen
School District Allen Isd
Others
Ownership See TAX
Acceptable Financing Cash, Conventional, FHA
Listing Terms Cash, Conventional, FHA


Find out why customers are choosing LPT Realty to meet their real estate needs


