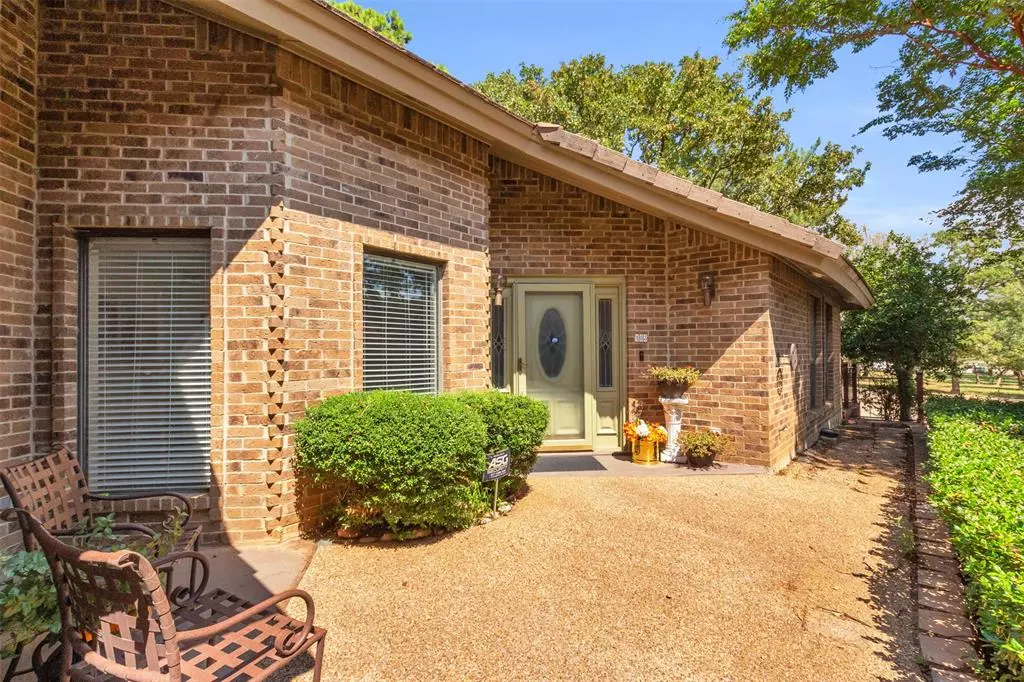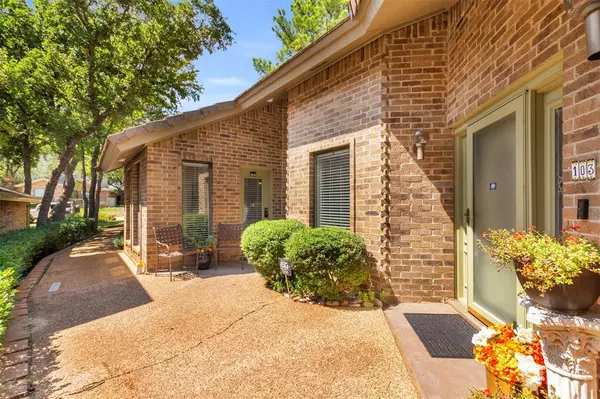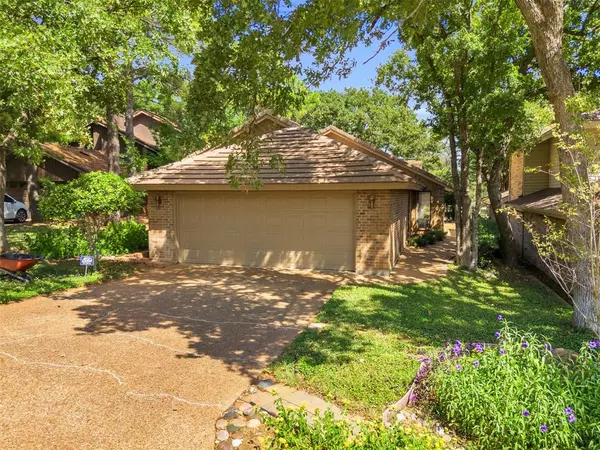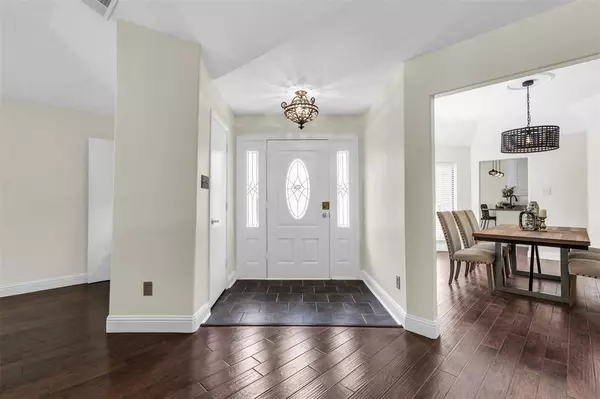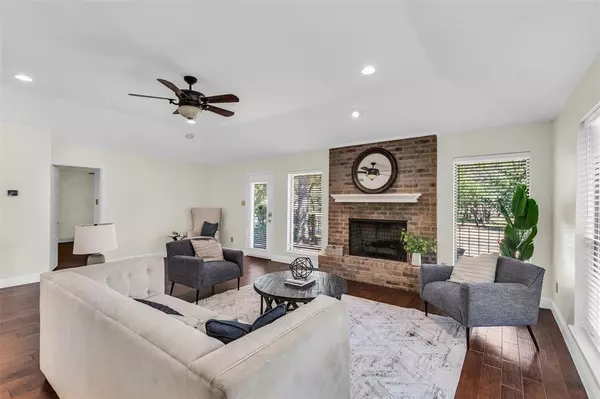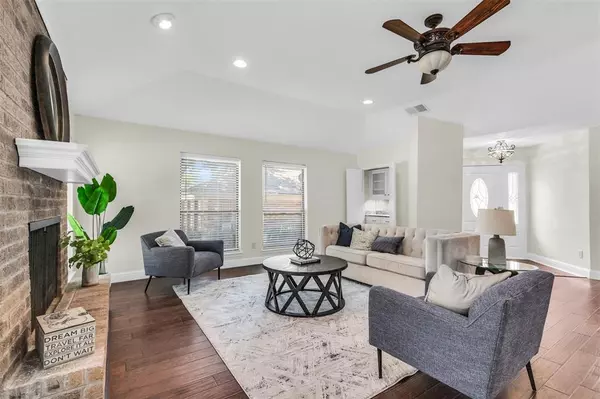
3 Beds
2 Baths
2,499 SqFt
3 Beds
2 Baths
2,499 SqFt
Key Details
Property Type Single Family Home
Sub Type Single Family Residence
Listing Status Active
Purchase Type For Rent
Square Footage 2,499 sqft
Subdivision The Summit Trophy Club
MLS Listing ID 20780999
Style Traditional
Bedrooms 3
Full Baths 2
PAD Fee $1
HOA Y/N None
Year Built 1985
Lot Size 6,534 Sqft
Acres 0.15
Property Description
Location
State TX
County Denton
Direction From highway 114 heading West turn North onto Trophy Club Drive. Turn left onto Municipal Drive, then right onto Summit Cove. Home will be on your right.
Rooms
Dining Room 2
Interior
Interior Features Cable TV Available, Central Vacuum, Decorative Lighting, Eat-in Kitchen, Granite Counters, High Speed Internet Available, Walk-In Closet(s)
Heating Central, Electric, Zoned
Cooling Ceiling Fan(s), Central Air, Electric
Flooring Hardwood, Luxury Vinyl Plank, Tile
Fireplaces Number 1
Fireplaces Type Brick, Decorative, Propane, Wood Burning
Appliance Dishwasher, Disposal, Electric Cooktop, Electric Oven, Microwave, Trash Compactor
Heat Source Central, Electric, Zoned
Exterior
Exterior Feature Lighting
Garage Spaces 2.0
Fence None
Utilities Available Cable Available, City Sewer, City Water, Curbs, Electricity Available, MUD Sewer, MUD Water
Roof Type Tile
Total Parking Spaces 2
Garage Yes
Building
Lot Description Few Trees, Interior Lot, No Backyard Grass, Sprinkler System
Story One
Foundation Slab
Level or Stories One
Structure Type Brick
Schools
Elementary Schools Lakeview
Middle Schools Medlin
High Schools Byron Nelson
School District Northwest Isd
Others
Pets Allowed Breed Restrictions, Call
Restrictions Deed
Ownership Ask Agent
Pets Description Breed Restrictions, Call


Find out why customers are choosing LPT Realty to meet their real estate needs


