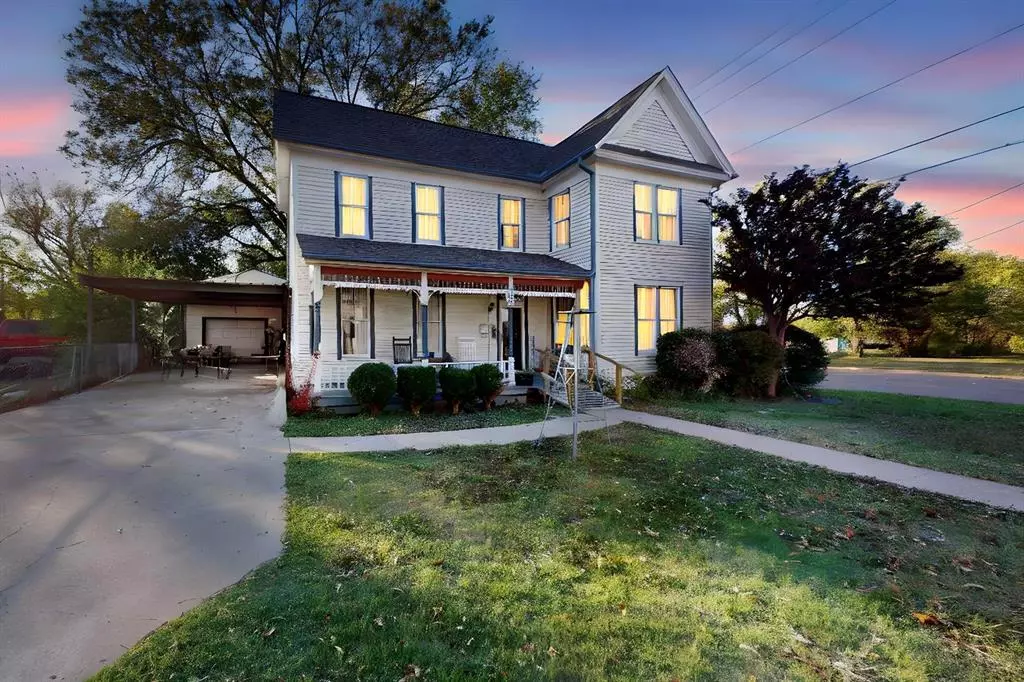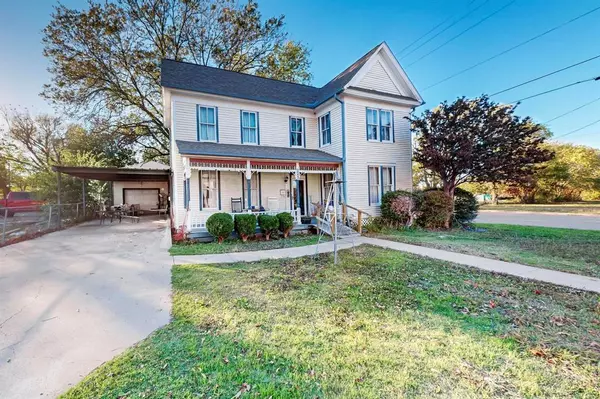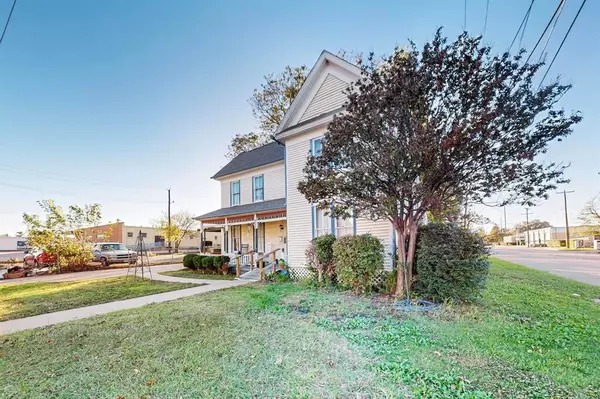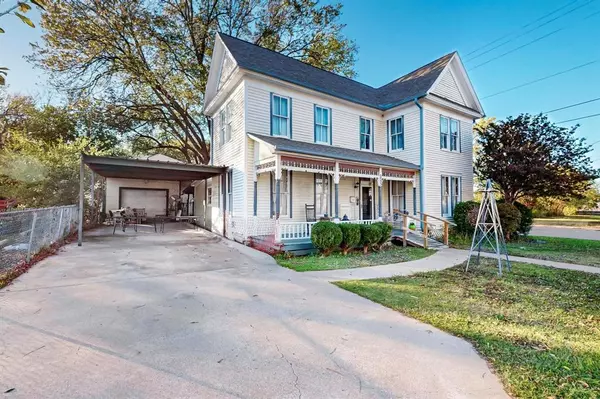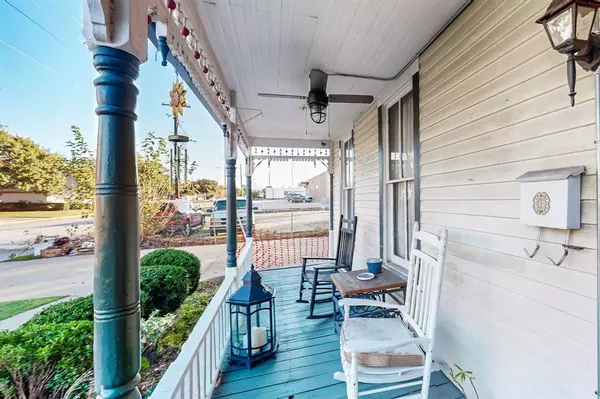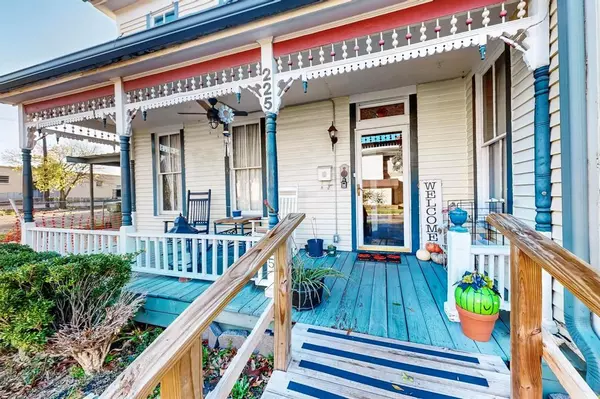
4 Beds
2 Baths
1,854 SqFt
4 Beds
2 Baths
1,854 SqFt
Key Details
Property Type Single Family Home
Sub Type Single Family Residence
Listing Status Active
Purchase Type For Sale
Square Footage 1,854 sqft
Price per Sqft $242
Subdivision Travis College Hill
MLS Listing ID 20781915
Style Victorian,Other
Bedrooms 4
Full Baths 2
HOA Y/N None
Year Built 1895
Annual Tax Amount $3,367
Lot Size 6,011 Sqft
Acres 0.138
Property Description
This remarkable home offers 4 bedrooms (2 up, 2 down), 2 full baths, and a skylit bonus room ideal for an office or 5th bedroom. The fully renovated kitchen includes a gas stove and laundry closet, and the upstairs primary suite boasts a spacious ensuite bathroom with a walk-in closet. Ceiling fans are installed in every room for added comfort, and the dining room easily converts to an additional living space.
This home is in uptown district and has mixed use possibilities with commercial, multi-family, and live-work mixed uses. Please see attached documents on zoning and Land use.
Modern updates include electrical and AC-Heating systems in great condition, gutters, and a gas-powered heating system with connections in every room. The roof still has years of life remaining. Outside, a detached 2-car garage with a single bay door provides ample storage. Foundation repairs were completed in 2017, ensuring lasting structural stability.
Located just minutes from Downtown Garland, you’ll enjoy easy access to festive events, dining, and entertainment. This AS-IS home is move-in ready, yet full of potential for personalization or even historic registration. With the right touches and restorations you can transform this home to its original glory. Don’t miss this chance to own a piece of Garland’s history—schedule your tour today!
Location
State TX
County Dallas
Direction SEE GPS
Rooms
Dining Room 1
Interior
Interior Features Cable TV Available, Decorative Lighting, Double Vanity, Eat-in Kitchen, Pantry
Heating Central, Heat Pump, Natural Gas
Cooling Central Air, Electric
Flooring Ceramic Tile, Vinyl, Wood
Appliance Dishwasher, Disposal, Gas Cooktop, Gas Oven, Gas Water Heater, Plumbed For Gas in Kitchen
Heat Source Central, Heat Pump, Natural Gas
Laundry Full Size W/D Area
Exterior
Exterior Feature Covered Patio/Porch, Rain Gutters
Garage Spaces 2.0
Carport Spaces 3
Fence Wood
Utilities Available Cable Available, City Sewer, City Water, Electricity Available, Individual Gas Meter
Roof Type Composition
Total Parking Spaces 5
Garage Yes
Building
Lot Description Corner Lot, Few Trees
Story Two
Level or Stories Two
Structure Type Siding,Wood
Schools
Elementary Schools Choice Of School
Middle Schools Choice Of School
High Schools Choice Of School
School District Garland Isd
Others
Restrictions No Known Restriction(s)
Ownership Frances Hernandez and Darren Stewart
Acceptable Financing Cash, Conventional
Listing Terms Cash, Conventional
Special Listing Condition Survey Available


Find out why customers are choosing LPT Realty to meet their real estate needs


