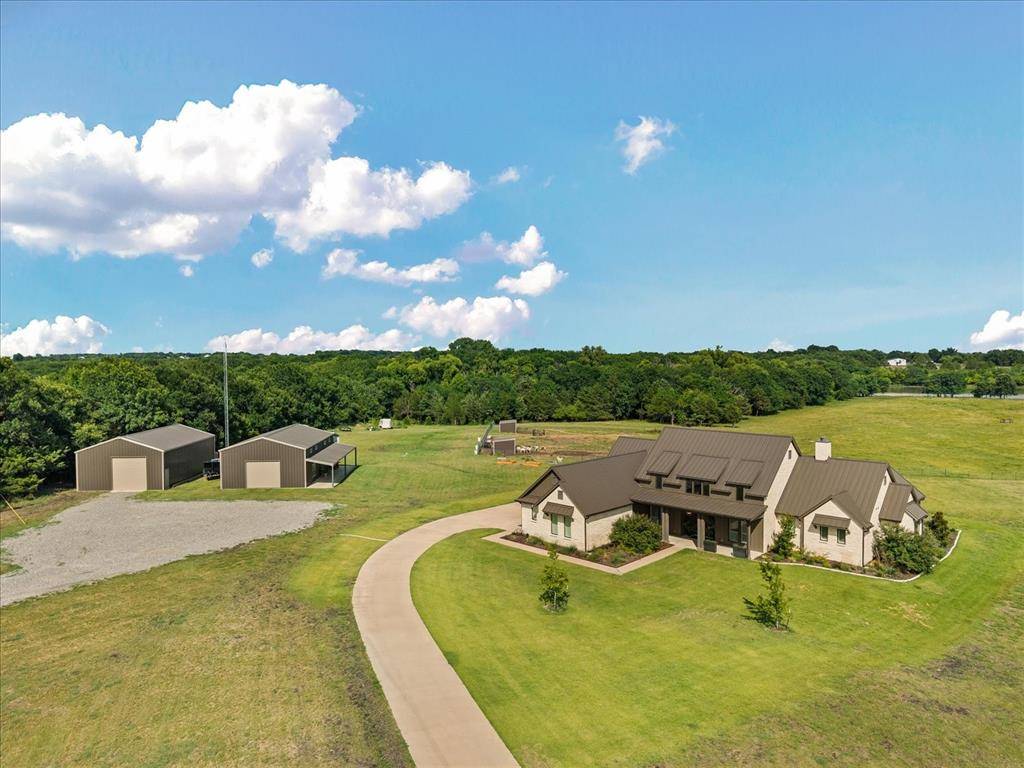4 Beds
5 Baths
4,605 SqFt
4 Beds
5 Baths
4,605 SqFt
Key Details
Property Type Single Family Home
Sub Type Farm/Ranch
Listing Status Active
Purchase Type For Sale
Square Footage 4,605 sqft
Price per Sqft $564
Subdivision Yellowstone Ranch
MLS Listing ID 20980069
Style Traditional
Bedrooms 4
Full Baths 4
Half Baths 1
HOA Y/N None
Year Built 2022
Lot Size 60.700 Acres
Acres 60.7
Property Sub-Type Farm/Ranch
Property Description
The gourmet kitchen is a chef's dream, showcasing premium appliances including a 6-foot built-in refrigerator, gas range, and custom cabinetry. An open-concept layout connects seamlessly to the elegant living and dining spaces, making this home ideal for both quiet retreats and stylish gatherings. The primary suite offers a spa-like escape with an oversized marble steam shower, freestanding tub, and a boutique-style custom closet complete with multiple crystal chandeliers.
Outdoors, enjoy large porches with fireplace overlooking the lake, resort-style living with a fully equipped 1,500 sq ft barndominium featuring a full kitchen, bedroom and bathroom—perfect for entertaining or guest quarters. A separate 1,500 sq ft workshop, custom chicken coop, and multiple fenced areas make this property ideal for hobby farming or livestock. Currently home to bees, chickens, sheep, and miniature Highland cows, the estate provides a luxurious take on farm life.
At the heart of the property is a spectacular 20-acre private lake, ideal for fishing, kayaking, or soaking in panoramic sunsets. With a 3-car garage, expansive porches, and sweeping views, this rare offering combines elegance, function, and natural beauty—all within an easy commute to city amenities.
Location
State TX
County Fannin
Direction GPS: 1284 CR 4940, Leonard TX. CR 4940 is off of Hwy 78 as you are entering into Leonard from the South.
Rooms
Dining Room 2
Interior
Interior Features Cathedral Ceiling(s), Chandelier, Decorative Lighting, Double Vanity, Eat-in Kitchen, Granite Counters, Kitchen Island, Open Floorplan, Vaulted Ceiling(s), Walk-In Closet(s), Second Primary Bedroom
Heating Propane
Cooling Ceiling Fan(s), Central Air, Electric
Flooring Ceramic Tile, Hardwood
Fireplaces Number 2
Fireplaces Type Insert, Living Room, Outside, Stone
Appliance Built-in Gas Range, Built-in Refrigerator, Dishwasher, Disposal, Gas Range, Microwave, Convection Oven, Plumbed For Gas in Kitchen, Tankless Water Heater, Vented Exhaust Fan, Water Filter
Heat Source Propane
Exterior
Exterior Feature Rain Gutters, Stable/Barn
Garage Spaces 3.0
Fence Cross Fenced, Metal
Utilities Available Aerobic Septic, Co-op Electric, Propane
Waterfront Description Lake Front
Roof Type Metal
Total Parking Spaces 3
Garage Yes
Building
Lot Description Acreage, Agricultural, Sprinkler System, Tank/ Pond
Story One
Foundation Pillar/Post/Pier, Slab
Level or Stories One
Structure Type Board & Batten Siding,Rock/Stone
Schools
Elementary Schools Leonard
High Schools Leonard
School District Leonard Isd
Others
Ownership Burnside
Acceptable Financing Cash, Conventional, FHA, Fixed, VA Loan
Listing Terms Cash, Conventional, FHA, Fixed, VA Loan
Virtual Tour https://www.propertypanorama.com/instaview/ntreis/20980069

Find out why customers are choosing LPT Realty to meet their real estate needs







