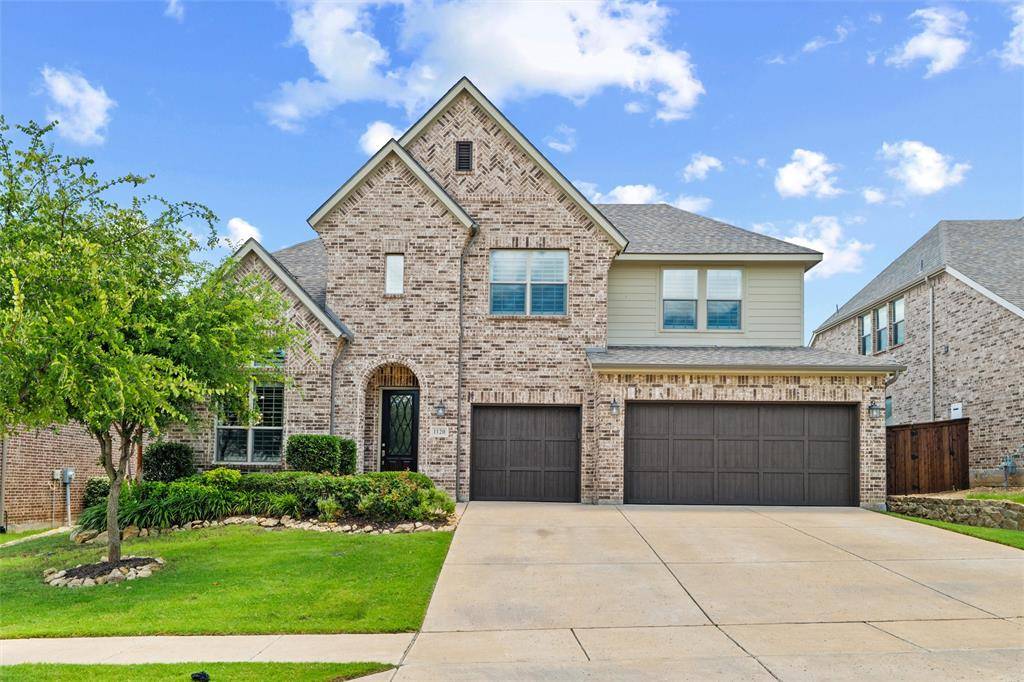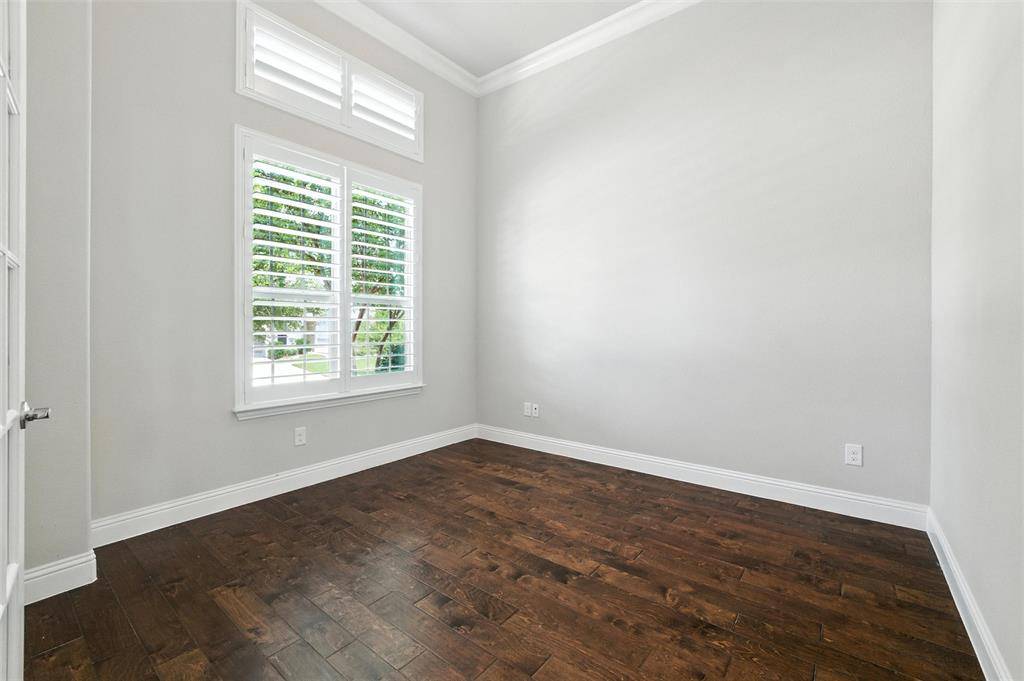5 Beds
5 Baths
3,553 SqFt
5 Beds
5 Baths
3,553 SqFt
OPEN HOUSE
Sat Jul 19, 2:00pm - 4:00pm
Key Details
Property Type Single Family Home
Sub Type Single Family Residence
Listing Status Active
Purchase Type For Sale
Square Footage 3,553 sqft
Price per Sqft $246
Subdivision Fairway Ranch Ph 3A
MLS Listing ID 20991942
Style Traditional
Bedrooms 5
Full Baths 4
Half Baths 1
HOA Fees $607
HOA Y/N Mandatory
Year Built 2017
Annual Tax Amount $11,732
Lot Size 8,102 Sqft
Acres 0.186
Property Sub-Type Single Family Residence
Property Description
Let's kick things off with the heart of the home: our open kitchen. Bobbi's pride and joy, the farm sink that makes it so easy to cook, whether a big pot of fresh veggies from our garden or simple meal for two. High ceilings make even the simplest family gatherings feel like a grand affair. The engineered floors add a touch of elegance without being too fussy, and those special windows flood the place with light, making every day feel bright and welcoming.
The primary bedroom is our personal retreat, relaxing, the bath complete with a soaker tub that's perfect for unwinding after a long day. A closet big enough for most wardrobes! We love the plantation shutters throughout; they're not just chic, they're practical, give privacy and so easy to clean.
Now, for my favorite part: the great outdoors. Our backyard is an oasis with a pool and spa that have hosted many a family gathering. The landscaping is lush, and there's plenty of room for pets to roam or to expand that garden you've always dreamed of.
With 5 bedrooms, including two secondary bedrooms with ensuite baths and two that share a bath, there's space for everyone. One of the ensuite bedrooms is downstairs making it perfect for guests. The game room upstairs? It's the ultimate hangout spot.
The 3 car garage has housed our cars, bikes, and all the trappings of an active family life. And the home's orientation, facing north, northeast, means you get that soft, natural light without the harsh glare.
This house is ideal for a growing family or multi-generational living. It's not just a house; it's a home where every corner tells a story. And now, it's ready for its next chapter with you. Come see why Thornhill Way isn't just an address – it's where life happens.
Location
State TX
County Denton
Community Community Pool, Community Sprinkler, Curbs, Greenbelt, Jogging Path/Bike Path, Lake, Park, Playground, Pool, Sidewalks
Direction Use GPS
Rooms
Dining Room 2
Interior
Interior Features Cable TV Available, Decorative Lighting, Double Vanity, Flat Screen Wiring, High Speed Internet Available, Kitchen Island, Open Floorplan, Pantry, Walk-In Closet(s)
Heating Central, Natural Gas, Zoned
Cooling Ceiling Fan(s), Central Air, Electric, Zoned
Flooring Carpet, Ceramic Tile, Engineered Wood
Fireplaces Number 1
Fireplaces Type Family Room, Gas Starter
Appliance Dishwasher, Disposal, Electric Oven, Gas Cooktop, Gas Water Heater, Microwave, Double Oven, Plumbed For Gas in Kitchen, Tankless Water Heater, Vented Exhaust Fan
Heat Source Central, Natural Gas, Zoned
Laundry Electric Dryer Hookup, Full Size W/D Area, Washer Hookup
Exterior
Exterior Feature Awning(s), Rain Gutters, Lighting, Private Yard
Garage Spaces 3.0
Fence Full, Gate, Wood
Pool Gunite, In Ground, Pool/Spa Combo, Salt Water
Community Features Community Pool, Community Sprinkler, Curbs, Greenbelt, Jogging Path/Bike Path, Lake, Park, Playground, Pool, Sidewalks
Utilities Available All Weather Road, Cable Available, City Sewer, City Water, Concrete, Curbs, Electricity Connected, Individual Gas Meter, Individual Water Meter, Phone Available, Sidewalk
Roof Type Composition
Total Parking Spaces 3
Garage Yes
Private Pool 1
Building
Lot Description Interior Lot, Landscaped, Sprinkler System, Subdivision
Story Two
Foundation Slab
Level or Stories Two
Structure Type Brick,Rock/Stone,Siding
Schools
Elementary Schools Wayne A Cox
Middle Schools John M Tidwell
High Schools Byron Nelson
School District Northwest Isd
Others
Restrictions Deed
Ownership Thomas and Bobbi Coleman
Acceptable Financing Cash, Conventional, VA Loan
Listing Terms Cash, Conventional, VA Loan
Virtual Tour https://www.propertypanorama.com/instaview/ntreis/20991942

Find out why customers are choosing LPT Realty to meet their real estate needs







