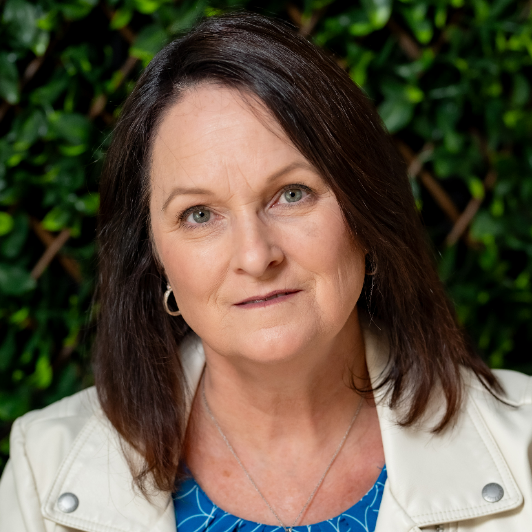
3 Beds
2 Baths
1,465 SqFt
3 Beds
2 Baths
1,465 SqFt
Key Details
Property Type Single Family Home
Sub Type Single Family Residence
Listing Status Active
Purchase Type For Sale
Square Footage 1,465 sqft
Subdivision Rolling Valley
MLS Listing ID 21056268
Bedrooms 3
Full Baths 2
HOA Y/N None
Year Built 1970
Annual Tax Amount $5,301
Lot Size 0.253 Acres
Acres 0.253
Property Sub-Type Single Family Residence
Property Description
Step inside to find a freshly painted interior (September 2025) that creates a crisp, warm, and welcoming atmosphere throughout. The open living room offers the perfect space to entertain guests, unwind with a good book, or enjoy your favorite shows. The eat-in kitchen features elegant finishes including a stunning wood countertop and high-quality appliances — all purchased in 2022, plus a beautiful gas range.
The primary suite boasts an ensuite bathroom and not one but two closets providing ample storage. The bathroom includes a walk-in shower or step down the hall into the hall bathroom for a nice soak in the tub. Extra hallway built-in storage cabinets ensure everything has its place.
Outdoors you will find mature trees offering shade during hot Texas summers, while the fenced backyard provides plenty of room for children and pets to play. A side-entry garage and covered carport give added protection from the elements and space for multiple vehicles.
Don't miss the opportunity to make this charming Weatherford home yours — where comfort, convenience, and location come together!
Location
State TX
County Parker
Direction From I-20 heading west, exit Old Dennis Road and turn right on South Bowie. In approximately 1 mile you will turn right onto Julie.
Rooms
Dining Room 1
Interior
Interior Features Decorative Lighting, Eat-in Kitchen, High Speed Internet Available, Walk-In Closet(s)
Heating Central, Natural Gas
Cooling Ceiling Fan(s), Central Air, Electric
Flooring Carpet, Luxury Vinyl Plank
Appliance Dishwasher, Disposal, Gas Range, Gas Water Heater, Microwave
Heat Source Central, Natural Gas
Laundry In Garage, Full Size W/D Area, Dryer Hookup, Washer Hookup
Exterior
Exterior Feature Covered Patio/Porch, Rain Gutters, Lighting
Garage Spaces 2.0
Carport Spaces 2
Fence Back Yard
Utilities Available Asphalt, City Sewer, City Water, Electricity Connected, Individual Gas Meter
Roof Type Composition,Shingle
Total Parking Spaces 4
Garage Yes
Building
Lot Description Corner Lot, Few Trees, Landscaped, Subdivision
Story One
Foundation Slab
Level or Stories One
Structure Type Brick
Schools
Elementary Schools Wright
Middle Schools Hall
High Schools Weatherford
School District Weatherford Isd
Others
Ownership Evan Rembecki
Acceptable Financing Cash, Conventional, FHA, VA Loan
Listing Terms Cash, Conventional, FHA, VA Loan
Special Listing Condition Survey Available
Virtual Tour https://www.propertypanorama.com/instaview/ntreis/21056268


Find out why customers are choosing LPT Realty to meet their real estate needs







