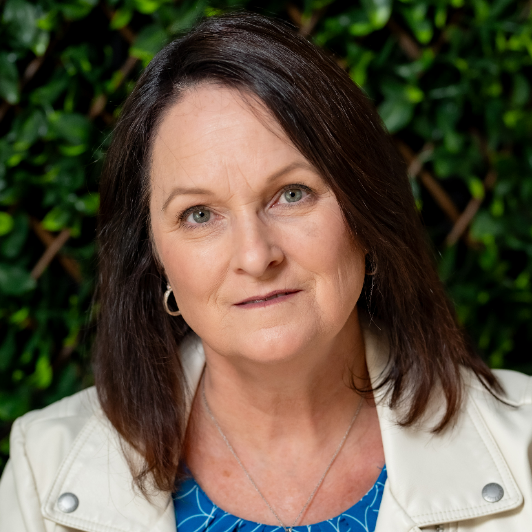
6 Beds
5 Baths
3,836 SqFt
6 Beds
5 Baths
3,836 SqFt
Key Details
Property Type Single Family Home
Sub Type Single Family Residence
Listing Status Active
Purchase Type For Sale
Square Footage 3,836 sqft
Subdivision Hunters Crossing Ph Ii
MLS Listing ID 21087535
Style Traditional
Bedrooms 6
Full Baths 4
Half Baths 1
HOA Fees $100/ann
HOA Y/N Mandatory
Year Built 2019
Annual Tax Amount $11,663
Lot Size 1.001 Acres
Acres 1.001
Property Sub-Type Single Family Residence
Property Description
Step inside through a striking steel and glass front door to discover a home where craftsmanship meets comfort. The interior features a thoughtful and luxurious layout, including granite countertops throughout, rich hardwood flooring, and plush carpeting in select areas.
The kitchen is a chef's dream complete with a large center island, double ovens, a butler's pantry, and ample cabinetry for storage. Adjacent to the kitchen, you'll find a spacious living area anchored by a stunning stone wood-burning fireplace, perfect for cozy gatherings.
The master suite is a true retreat, featuring dual his and hers walk in closets, separate vanities, a standalone shower, and a relaxing garden tub. Privacy and functionality abound with two Jack and Jill bathrooms connecting secondary bedrooms.
Entertainment lovers will be delighted by the hidden bookshelf entrance to a private theatre media room an unexpected and fun feature that adds to the home's unique charm. A discreet hidden door leads to a secure safe room, offering added peace of mind.
Other highlights include a stylish half bath powder room, a covered back patio ideal for outdoor living. The property features a heavily foam insulated attic, providing exceptional energy efficiency and climate control throughout the home and equipped with modern energy efficient hot water heaters designed to provide reliable hot water while minimizing energy use and utility costs. Come out to see the other upscale touches throughout that make this home truly exceptional.
Location
State TX
County Grayson
Direction Get on US-75 N toward Van Alstyne. Take Exit 51 TX-121 toward Van Alstyne. Merge onto Henry Hynds Expy. Turn right onto Sanford Cir. Turn right onto Spence Rd. Continue to Colt Street —the destination 186 Colt St will be on your left
Rooms
Dining Room 1
Interior
Interior Features Built-in Features, Cable TV Available, Decorative Lighting, Double Vanity, High Speed Internet Available, Kitchen Island, Pantry
Heating Electric, Fireplace(s)
Cooling Ceiling Fan(s), Electric
Flooring Carpet, Hardwood, Tile
Fireplaces Number 1
Fireplaces Type Stone, Wood Burning
Appliance Dishwasher, Disposal, Electric Cooktop, Microwave, Double Oven
Heat Source Electric, Fireplace(s)
Laundry Electric Dryer Hookup, Utility Room, Washer Hookup
Exterior
Exterior Feature Covered Patio/Porch, Rain Gutters
Garage Spaces 2.0
Carport Spaces 2
Fence None
Utilities Available Aerobic Septic, Cable Available, Septic
Roof Type Shingle
Total Parking Spaces 2
Garage Yes
Building
Lot Description Few Trees
Story One
Foundation Slab
Level or Stories One
Structure Type Brick,Rock/Stone
Schools
Elementary Schools Bob And Lola Sanford
High Schools Van Alstyne
School District Van Alstyne Isd
Others
Ownership Mathew & Lauren Turner
Acceptable Financing Cash, Conventional, FHA, VA Loan
Listing Terms Cash, Conventional, FHA, VA Loan
Virtual Tour https://www.propertypanorama.com/instaview/ntreis/21087535


Find out why customers are choosing LPT Realty to meet their real estate needs







