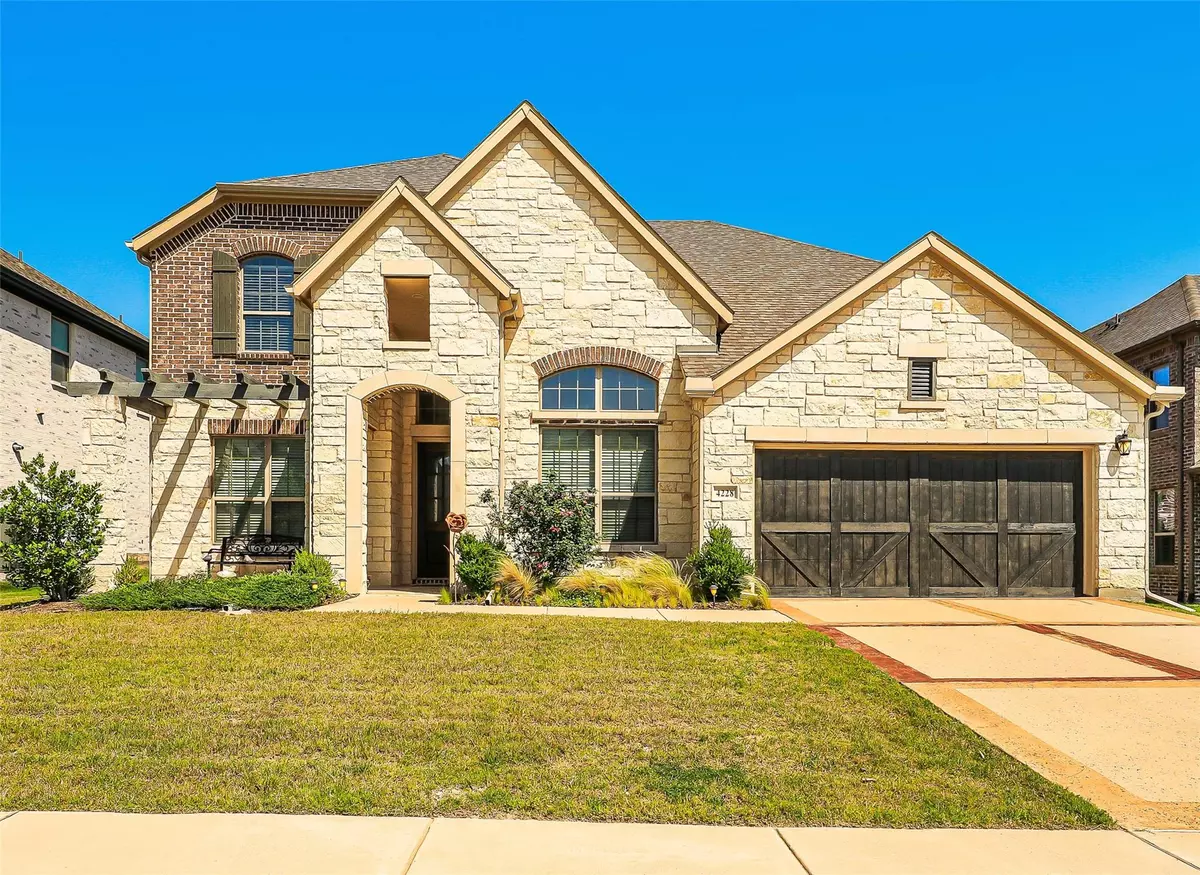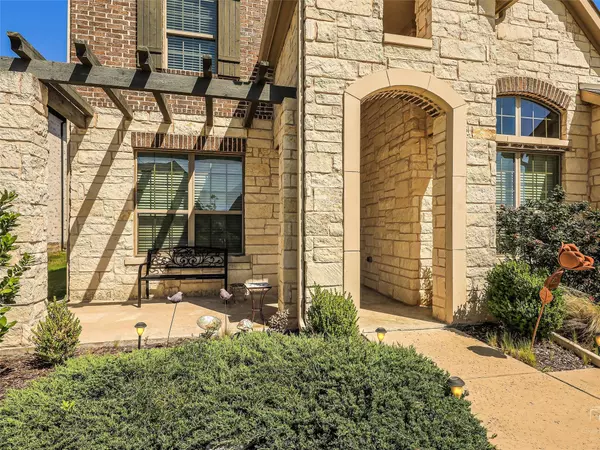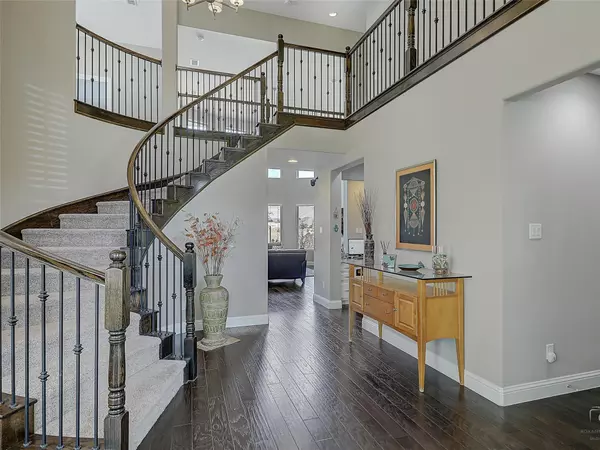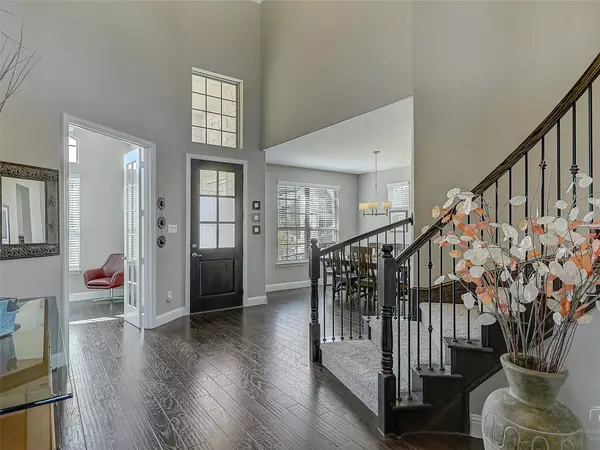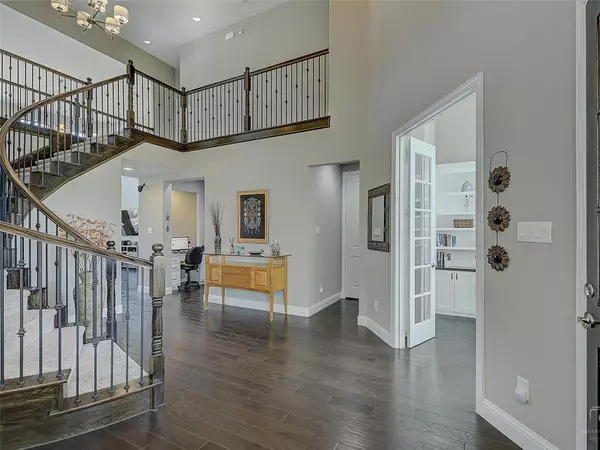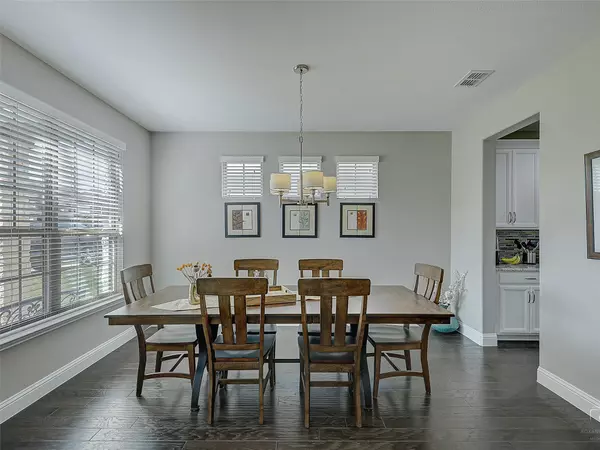$774,995
For more information regarding the value of a property, please contact us for a free consultation.
4 Beds
4 Baths
3,505 SqFt
SOLD DATE : 06/23/2022
Key Details
Property Type Single Family Home
Sub Type Single Family Residence
Listing Status Sold
Purchase Type For Sale
Square Footage 3,505 sqft
Price per Sqft $221
Subdivision Kingswood Village Ph 2
MLS Listing ID 20061506
Sold Date 06/23/22
Style Traditional
Bedrooms 4
Full Baths 3
Half Baths 1
HOA Fees $73/ann
HOA Y/N Mandatory
Year Built 2017
Annual Tax Amount $9,424
Lot Size 7,448 Sqft
Acres 0.171
Property Description
Relocation moving must sell. OUTSTANDING Meritage home new in 2017. This Berkeley plan has it all, beautiful stone elevation, a dedicated office with custom built-ins, second living room with media upstairs, 4 bedrooms, 3.1 baths and centralize computer pocket office. The enticing 2-story semi-circular foyer is a highlight of the Berkeley. The foyer guides you to the living area that has an open concept with the natural light and bright gourmet kitchen. SS appliances including a double oven. Formal, daily and island eating areas can accommodate a crowd. Master retreat is downstairs while all other bedrooms are upstairs. The yard is a nice size, owner added 10 mature trees around the perimeter and extended the patio space using flagstone. This wonderful home is energy efficient and you will be surprised by the low cost of it. All of the furniture, appliances, etc is negotiable they are relocating and do not plan on moving the items.
Location
State TX
County Denton
Community Community Pool, Playground
Direction From the DNT and the 121, travel north on the DNT exit Lebanon. Go west on Lebanon until Rock Creek PKWY. Turn into Kingswood Village Subdivision by turning south on Rock Creek Pkwy, then west on Eland and south on Addax. Property is on the left close to the park and pool.
Rooms
Dining Room 2
Interior
Interior Features Cable TV Available, Eat-in Kitchen, Flat Screen Wiring, High Speed Internet Available, Kitchen Island, Open Floorplan, Sound System Wiring, Walk-In Closet(s)
Heating Central, Electric, ENERGY STAR Qualified Equipment
Cooling Ceiling Fan(s), Central Air, Electric, ENERGY STAR Qualified Equipment
Flooring Carpet, Ceramic Tile, Wood
Fireplaces Number 1
Fireplaces Type Gas, Gas Logs, Insert, Living Room
Appliance Dishwasher, Disposal, Electric Oven, Gas Cooktop, Microwave, Double Oven, Plumbed for Ice Maker, Tankless Water Heater, Vented Exhaust Fan
Heat Source Central, Electric, ENERGY STAR Qualified Equipment
Laundry Electric Dryer Hookup, Utility Room, Full Size W/D Area, Stacked W/D Area
Exterior
Garage Spaces 2.0
Fence Back Yard, Brick, Wood
Community Features Community Pool, Playground
Utilities Available City Sewer, City Water, Curbs
Roof Type Composition
Garage Yes
Building
Lot Description Interior Lot, Lrg. Backyard Grass, Many Trees, Sprinkler System
Story Two
Foundation Slab
Structure Type Brick,Cedar,Rock/Stone,Siding
Schools
School District Lewisville Isd
Others
Ownership Hirshberg Family Trust
Acceptable Financing Cash, Conventional, FHA, VA Loan
Listing Terms Cash, Conventional, FHA, VA Loan
Financing Conventional
Read Less Info
Want to know what your home might be worth? Contact us for a FREE valuation!

Our team is ready to help you sell your home for the highest possible price ASAP

©2024 North Texas Real Estate Information Systems.
Bought with Shannon Patterson • Coldwell Banker Apex, REALTORS

Find out why customers are choosing LPT Realty to meet their real estate needs


