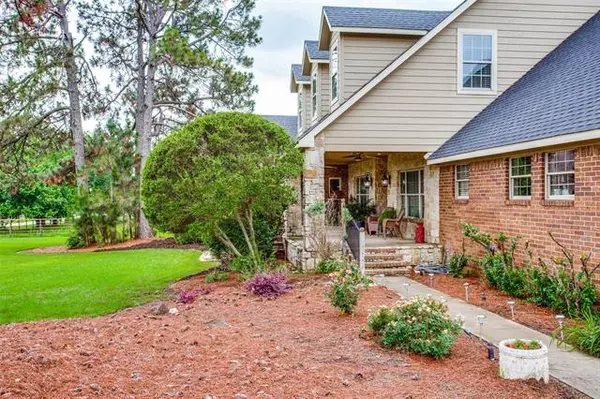$750,000
For more information regarding the value of a property, please contact us for a free consultation.
5 Beds
5 Baths
4,751 SqFt
SOLD DATE : 06/30/2021
Key Details
Property Type Single Family Home
Sub Type Single Family Residence
Listing Status Sold
Purchase Type For Sale
Square Footage 4,751 sqft
Price per Sqft $157
Subdivision Mep & Prr
MLS Listing ID 14596257
Sold Date 06/30/21
Style Traditional
Bedrooms 5
Full Baths 5
HOA Y/N None
Total Fin. Sqft 4751
Year Built 1974
Annual Tax Amount $7,500
Lot Size 1.730 Acres
Acres 1.73
Property Description
Relax on the spacious front porch, sipping your morning coffee and watching the sunrise. Enjoy outdoor living in the serene, private backyard w pool and slide, fire pit, and mature trees. Seek shelter from severe Texas weather in the underground storm shelter. Open floor plan perfect for entertaining. Two Masters with en suites welcome multi generational families. Tons of space upstairs w game room, 2nd LA, and media room. Spray foam insulation in attic, exterior walls, and between floor trusses reduce utility cost and noise! Country living with city conveniences nearby. Home originally built in 1974, renovated in 2004. 1 acre is enclosed by pipe fencing. Freshly painted interior. M bath & utility recent reno.
Location
State TX
County Denton
Direction From FM 1171/Cross Timbers Rd. turn south on Red Rock Ln. Home is on the left.
Rooms
Dining Room 2
Interior
Interior Features Cable TV Available, Decorative Lighting, High Speed Internet Available, Sound System Wiring
Heating Central, Natural Gas
Cooling Ceiling Fan(s), Central Air, Electric
Flooring Carpet, Vinyl, Wood
Fireplaces Number 1
Fireplaces Type Blower Fan, Gas Logs, Gas Starter, Stone
Equipment Satellite Dish
Appliance Convection Oven, Dishwasher, Disposal, Double Oven, Electric Cooktop, Microwave, Plumbed for Ice Maker, Tankless Water Heater, Electric Water Heater, Gas Water Heater
Heat Source Central, Natural Gas
Laundry Electric Dryer Hookup, Full Size W/D Area
Exterior
Exterior Feature Covered Patio/Porch, Fire Pit, Lighting, Storm Cellar, Storage
Garage Spaces 2.0
Fence Chain Link, Wrought Iron, Pipe, Wood
Pool Diving Board, Fiberglass, In Ground
Utilities Available Aerobic Septic, Asphalt, City Water, Individual Gas Meter, Individual Water Meter, Overhead Utilities
Roof Type Composition
Garage Yes
Private Pool 1
Building
Lot Description Acreage, Corner Lot, Greenbelt, Landscaped, Lrg. Backyard Grass, Many Trees, Pasture, Sprinkler System
Story Two
Foundation Pillar/Post/Pier
Structure Type Brick,Rock/Stone,Siding
Schools
Elementary Schools Dorothy P Adkins
Middle Schools Tom Harpool
High Schools Guyer
School District Denton Isd
Others
Ownership See Tax
Acceptable Financing Cash, Conventional, VA Loan
Listing Terms Cash, Conventional, VA Loan
Financing Cash
Special Listing Condition Aerial Photo, Deed Restrictions
Read Less Info
Want to know what your home might be worth? Contact us for a FREE valuation!

Our team is ready to help you sell your home for the highest possible price ASAP

©2024 North Texas Real Estate Information Systems.
Bought with Teresa Rather • Teresa Rather, Broker

Find out why customers are choosing LPT Realty to meet their real estate needs







