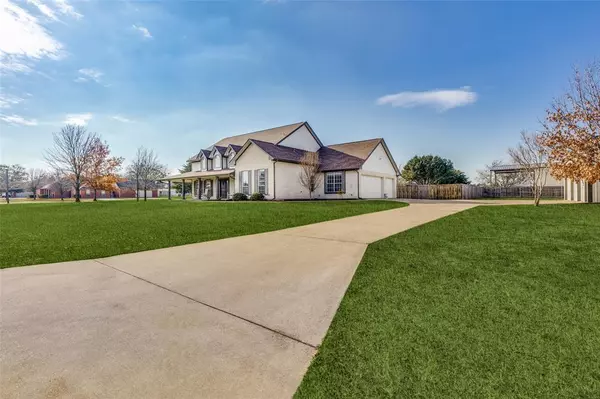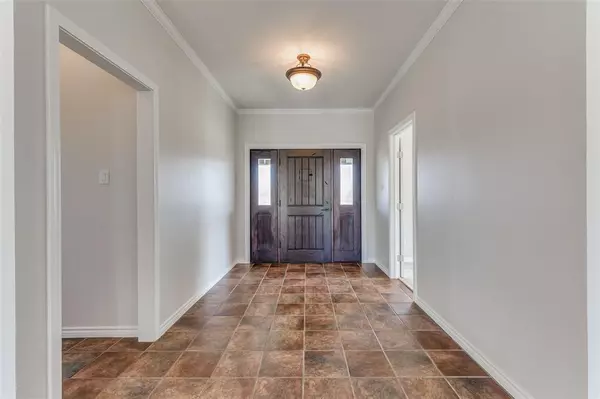$535,000
For more information regarding the value of a property, please contact us for a free consultation.
3 Beds
2 Baths
2,285 SqFt
SOLD DATE : 01/18/2024
Key Details
Property Type Single Family Home
Sub Type Single Family Residence
Listing Status Sold
Purchase Type For Sale
Square Footage 2,285 sqft
Price per Sqft $234
Subdivision Saddle Back Creek Ph Ii
MLS Listing ID 20500263
Sold Date 01/18/24
Style Ranch
Bedrooms 3
Full Baths 2
HOA Y/N None
Year Built 2001
Annual Tax Amount $7,910
Lot Size 1.153 Acres
Acres 1.153
Property Description
OVER ONE ACRE WITH A MASSIVE WORKSHOP! This well-maintained home has 3BR, 2BA, and sits on over an acre. The outdoor area has an inviting saltwater pool, creating a perfect setting for relaxation or entertaining. For the automotive enthusiast, there is a two-bay 1,740 sqft workshop equipped with two car lifts, plumbed air compressor and separate bay doors, with one bay insulated complete with window AC & heater. The house shows beautifully with plenty of natural light, gorgeous hardwood flooring in the main living area, plus carpet, tile, and concrete throughout. The well-appointed kitchen, spacious living areas, and comfortable bedrooms ensure that every square foot is utilized efficiently. The home has been meticulously cared for, and the pride of ownership shows. Located in a desirable neighborhood, this property offers the perfect balance of serenity and accessibility. The Primary Bedroom has a spacious closet and walk-in shower with dual shower heads. Located in Saddleback Creek.
Location
State TX
County Ellis
Direction From FM 875, north on McAlpin Rd, RIGHT on Plainview Rd, RIGHT on Skinner Rd, LEFT on Jakes Way, property is on the left. From 287, Exit Plainview Rd, go South on Plainview Rd, LEFT on Skinner, LEFT on Jakes Way, property is on the left.
Rooms
Dining Room 1
Interior
Interior Features Granite Counters, High Speed Internet Available, Kitchen Island, Pantry, Walk-In Closet(s)
Heating Central, Electric
Cooling Ceiling Fan(s), Central Air, Electric
Flooring Carpet, Ceramic Tile, Concrete, Hardwood, Painted/Stained
Fireplaces Number 1
Fireplaces Type Living Room, Wood Burning
Appliance Dishwasher, Disposal, Electric Cooktop, Electric Oven, Electric Range, Electric Water Heater, Microwave
Heat Source Central, Electric
Laundry Electric Dryer Hookup, Utility Room, Full Size W/D Area, Washer Hookup
Exterior
Exterior Feature Covered Patio/Porch, Rain Gutters, Lighting
Garage Spaces 3.0
Fence Chain Link, Wood
Pool Gunite, In Ground, Outdoor Pool, Pump, Salt Water
Utilities Available Aerobic Septic, Co-op Water, Individual Water Meter, Septic
Roof Type Composition
Garage Yes
Private Pool 1
Building
Lot Description Few Trees, Landscaped
Story One
Foundation Slab
Level or Stories One
Structure Type Brick,Siding
Schools
Elementary Schools Larue Miller
Middle Schools Dieterich
High Schools Midlothian
School District Midlothian Isd
Others
Restrictions No Known Restriction(s)
Acceptable Financing Cash, Conventional, FHA, VA Loan
Listing Terms Cash, Conventional, FHA, VA Loan
Financing Cash
Read Less Info
Want to know what your home might be worth? Contact us for a FREE valuation!

Our team is ready to help you sell your home for the highest possible price ASAP

©2024 North Texas Real Estate Information Systems.
Bought with Michelle Rider • Redfin Corporation

Find out why customers are choosing LPT Realty to meet their real estate needs







