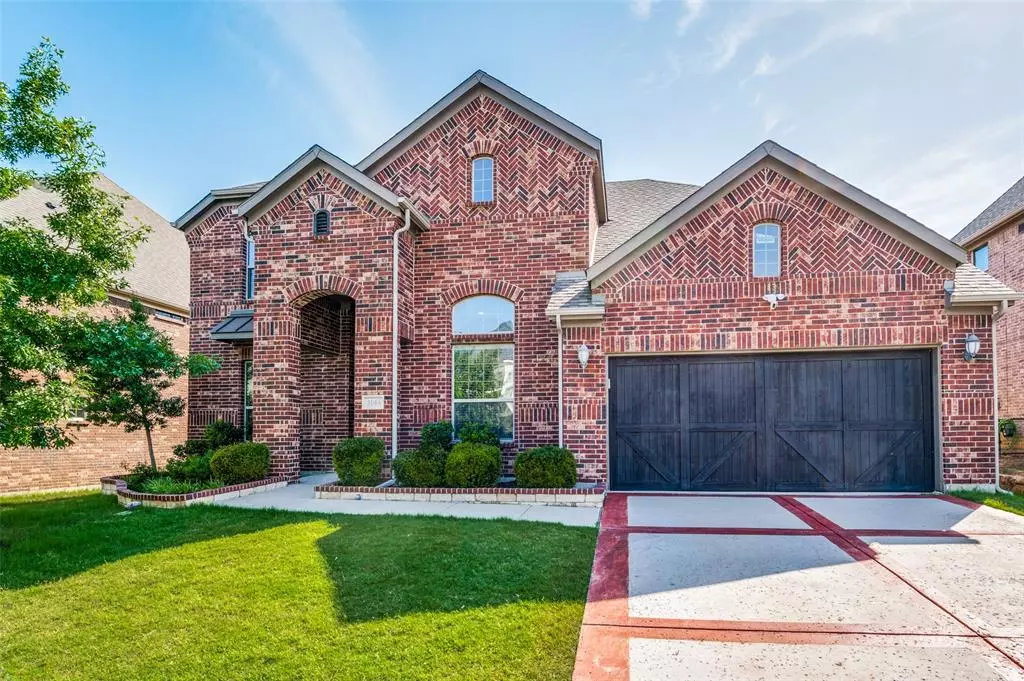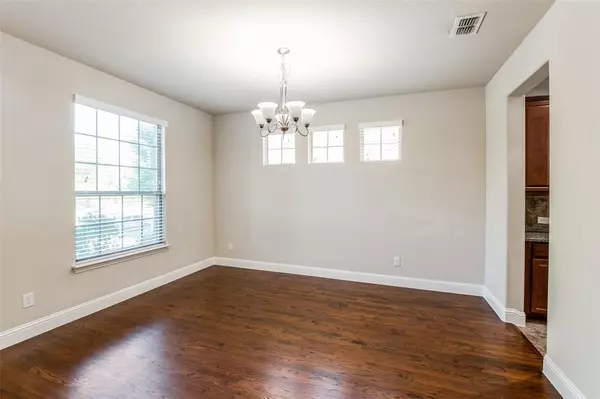$799,900
For more information regarding the value of a property, please contact us for a free consultation.
4 Beds
4 Baths
3,484 SqFt
SOLD DATE : 07/12/2024
Key Details
Property Type Single Family Home
Sub Type Single Family Residence
Listing Status Sold
Purchase Type For Sale
Square Footage 3,484 sqft
Price per Sqft $229
Subdivision Kingswood Village Ph 2
MLS Listing ID 20610327
Sold Date 07/12/24
Bedrooms 4
Full Baths 3
Half Baths 1
HOA Fees $88/ann
HOA Y/N Mandatory
Year Built 2016
Annual Tax Amount $9,479
Lot Size 7,840 Sqft
Acres 0.18
Property Description
The Two-story Semi-circular Foyer highlights the Lovely entrance of this Four bedroom home with Soaring Ceilings,Open Wood Floor plan and abundant Natural light.Large Kitchen with SS appliances and Granite counters provides an eat-at island,Butler's pantry and casual Dining space that adjoin to an open family room with Surround Speakers,Gas fireplace and Bay windows. Big Master bedroom and Study downstairs.3 Bedrooms + Large Game room upstairs.Enjoy the oversized backyard for parties and barbecue and covered patio.Energy efficient radiant barrier & spray foam insulation.
Community pool & park.Minutes away from DNT,121,The Star,Legacy West and more! Exemplary FRISCO ISD schools! Bring an offer before this gorgeous home leaves the market. Refrigerator ,Washer and Dryer will convey with an acceptable offer.
Location
State TX
County Denton
Community Community Pool, Greenbelt, Other
Direction From the DNT take Lebanon Rd headed west. Turn left onto 4th Army Dr. Turn Right onto Impala Trail. Turn left on Oryx. Home is on the left-hand side of Oryx Trail.
Rooms
Dining Room 2
Interior
Interior Features Built-in Features, Cable TV Available, Eat-in Kitchen, Flat Screen Wiring, High Speed Internet Available, Kitchen Island, Loft, Natural Woodwork, Open Floorplan, Pantry, Sound System Wiring, Walk-In Closet(s)
Heating Central
Cooling Ceiling Fan(s), Central Air, Electric
Flooring Carpet, Ceramic Tile, Wood
Fireplaces Number 1
Fireplaces Type Gas Logs
Appliance Dishwasher, Disposal, Dryer, Gas Cooktop, Microwave, Plumbed For Gas in Kitchen, Refrigerator, Washer, Water Softener
Heat Source Central
Laundry Electric Dryer Hookup, Utility Room, Full Size W/D Area, Washer Hookup, Other
Exterior
Exterior Feature Covered Patio/Porch, Rain Gutters, Lighting
Garage Spaces 2.0
Fence Fenced, Wood
Community Features Community Pool, Greenbelt, Other
Utilities Available Cable Available, City Sewer, City Water, Concrete, Curbs, Electricity Available, Electricity Connected, Individual Gas Meter, Sidewalk, Underground Utilities
Roof Type Composition
Total Parking Spaces 2
Garage Yes
Building
Lot Description Few Trees, Lrg. Backyard Grass, Sprinkler System
Story Two
Foundation Slab
Level or Stories Two
Structure Type Brick
Schools
Elementary Schools Allen
Middle Schools Hunt
High Schools Frisco
School District Frisco Isd
Others
Ownership See Tax
Acceptable Financing Cash, Conventional, FHA, Other
Listing Terms Cash, Conventional, FHA, Other
Financing Conventional
Read Less Info
Want to know what your home might be worth? Contact us for a FREE valuation!

Our team is ready to help you sell your home for the highest possible price ASAP

©2024 North Texas Real Estate Information Systems.
Bought with Nadia Fakih • Compass RE Texas, LLC

Find out why customers are choosing LPT Realty to meet their real estate needs







