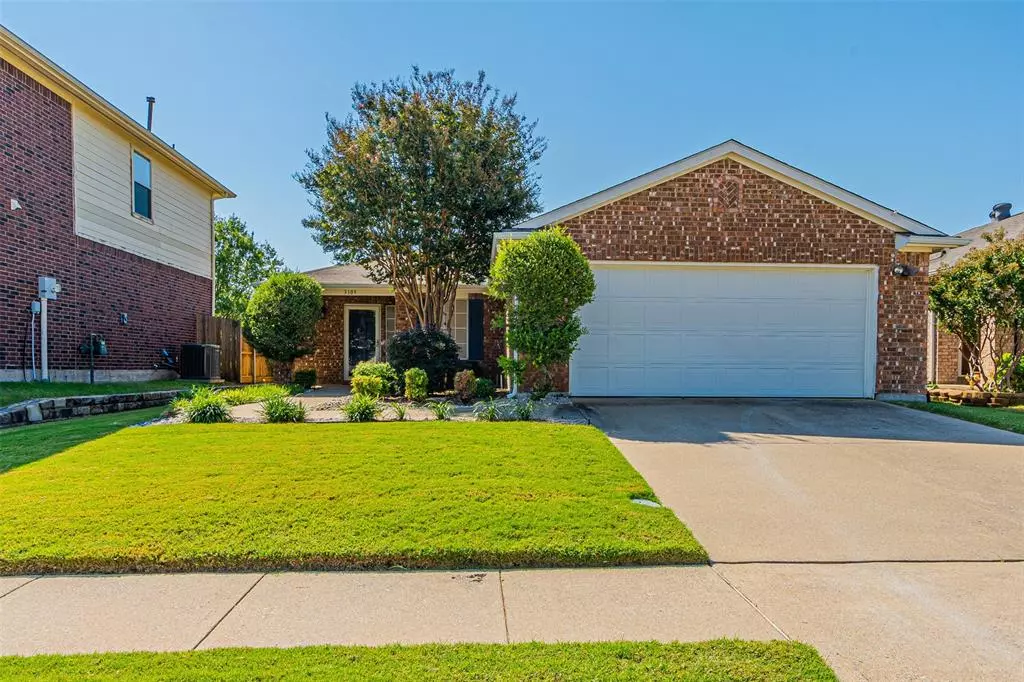$374,990
For more information regarding the value of a property, please contact us for a free consultation.
3 Beds
2 Baths
1,608 SqFt
SOLD DATE : 11/20/2024
Key Details
Property Type Single Family Home
Sub Type Single Family Residence
Listing Status Sold
Purchase Type For Sale
Square Footage 1,608 sqft
Price per Sqft $233
Subdivision Sage Creek Ph V
MLS Listing ID 20753619
Sold Date 11/20/24
Style Traditional
Bedrooms 3
Full Baths 2
HOA Fees $43/qua
HOA Y/N Mandatory
Year Built 2001
Annual Tax Amount $6,286
Lot Size 6,098 Sqft
Acres 0.14
Property Description
Come see this beautiful home in fabulous Sage Creek! This tastefully updated home features an open floor concept with a functional layout, large rooms, tons of natural light and ample storage. Recent interior updates(September 2024) include fresh paint throughout, LVP flooring, carpet, painted kitchen cabinets, stainless steel appliances, quartz countertops, bathroom vanities, kitchen and bathroom faucets, lighting and fans. The backyard is made for family fun rather it is playing in the yard or relaxing under the covered patio. Privacy is no issue with the recently installed 6 foot board on board cedar fence. There are plenty of HOA ammenities including stocked catch and release ponds, basketball courts, tennis courts, playgrounds, swimming pool, splash pad area and a community clubhouse which can be rented out for private events. Come view this amazing home and community!
Enjoy the expansive back yard retreat with a covered patio
Location
State TX
County Collin
Direction From George Bush Take E, Exit Jupiter turn left on Jupiter. Turn Right on Plano Parkway.Left on McCreary Rd, Right on Viburnum Dr, Left on Goldenrain Dr., Right on Lombardy Dr, Left on Springwell Pkwy, Right on Eagle Mountain Drive.
Rooms
Dining Room 1
Interior
Interior Features Walk-In Closet(s)
Heating Central
Cooling Central Air
Equipment Air Purifier
Appliance Dishwasher, Disposal, Electric Range, Gas Water Heater, Microwave
Heat Source Central
Exterior
Exterior Feature Covered Patio/Porch
Garage Spaces 2.0
Fence Back Yard, High Fence, Wood
Utilities Available City Sewer, City Water
Roof Type Shingle
Total Parking Spaces 2
Garage Yes
Building
Story One
Foundation Slab
Level or Stories One
Structure Type Brick
Schools
Elementary Schools Groves
High Schools Wylie
School District Wylie Isd
Others
Restrictions None
Ownership see tax
Acceptable Financing Cash, Conventional, FHA
Listing Terms Cash, Conventional, FHA
Financing FHA
Read Less Info
Want to know what your home might be worth? Contact us for a FREE valuation!

Our team is ready to help you sell your home for the highest possible price ASAP

©2024 North Texas Real Estate Information Systems.
Bought with Hassan Charaf • Metroplex Realty Bkge Svcs

Find out why customers are choosing LPT Realty to meet their real estate needs


